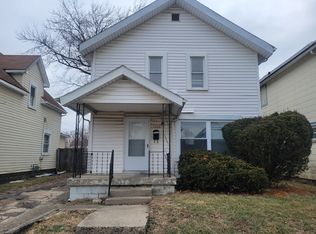Closed
$129,900
1702 Morgan St, Springfield, OH 45503
3beds
1,364sqft
Single Family Residence
Built in 1902
5,662.8 Square Feet Lot
$154,000 Zestimate®
$95/sqft
$1,366 Estimated rent
Home value
$154,000
$142,000 - $166,000
$1,366/mo
Zestimate® history
Loading...
Owner options
Explore your selling options
What's special
Fully remodeled 3 bedroom 2 bath home with over 1,300 sq ft along with a covered front porch and a fully fenced backyard. En-Suite on the main level along with a full bathroom. Updated kitchen with new flooring. Living room with updated flooring and ship lap accent wall. Washer and dryer facility are on the main level as well, so you have all of the main amenities on the main level. 2 bedrooms and 1 bath are on the second floor. The entire house has been freshly remodeled and is ready for your immediate occupancy. Off street parking available. Down from some great restaurants and shopping with easy access to Main st and access to i-70.
Zillow last checked: 8 hours ago
Listing updated: September 19, 2024 at 09:20pm
Listed by:
Arthur Solomon 937-322-0352,
Coldwell Banker Heritage
Bought with:
Keli Fisher, 2007004861
Weichert Realtors Langley-Campbell Co.
Source: WRIST,MLS#: 1023488
Facts & features
Interior
Bedrooms & bathrooms
- Bedrooms: 3
- Bathrooms: 2
- Full bathrooms: 2
Bedroom 1
- Level: First
- Area: 143 Square Feet
- Dimensions: 13.00 x 11.00
Bedroom 2
- Level: Second
- Area: 165 Square Feet
- Dimensions: 11.00 x 15.00
Bedroom 3
- Level: Second
- Area: 154 Square Feet
- Dimensions: 11.00 x 14.00
Kitchen
- Level: First
- Area: 156 Square Feet
- Dimensions: 13.00 x 12.00
Living room
- Level: First
- Area: 196 Square Feet
- Dimensions: 14.00 x 14.00
Utility room
- Level: First
- Area: 66 Square Feet
- Dimensions: 6.00 x 11.00
Heating
- Forced Air, Natural Gas
Cooling
- Central Air
Features
- Basement: Crawl Space,Partial
- Has fireplace: No
Interior area
- Total structure area: 1,364
- Total interior livable area: 1,364 sqft
Property
Features
- Levels: Two
- Stories: 2
Lot
- Size: 5,662 sqft
- Dimensions: 40 x 140
- Features: Residential Lot
Details
- Parcel number: 3400700029420018
Construction
Type & style
- Home type: SingleFamily
- Property subtype: Single Family Residence
Materials
- Vinyl Siding
Condition
- Year built: 1902
Utilities & green energy
- Sewer: Public Sewer
- Water: Supplied Water
Community & neighborhood
Location
- Region: Springfield
- Subdivision: Mcnally
Other
Other facts
- Listing terms: Cash,Conventional,FHA,VA Loan
Price history
| Date | Event | Price |
|---|---|---|
| 3/31/2023 | Sold | $129,900$95/sqft |
Source: | ||
| 2/19/2023 | Pending sale | $129,900$95/sqft |
Source: | ||
| 2/8/2023 | Listed for sale | $129,900+1281.9%$95/sqft |
Source: | ||
| 2/25/2021 | Listing removed | -- |
Source: Owner Report a problem | ||
| 10/31/2020 | Listed for rent | $950+2.7%$1/sqft |
Source: Owner Report a problem | ||
Public tax history
| Year | Property taxes | Tax assessment |
|---|---|---|
| 2024 | $879 +2.6% | $17,350 |
| 2023 | $857 -2.4% | $17,350 |
| 2022 | $878 +8.7% | $17,350 +18% |
Find assessor info on the county website
Neighborhood: 45503
Nearby schools
GreatSchools rating
- 4/10Warder Park-Wayne Elementary SchoolGrades: K-6Distance: 0.9 mi
- 2/10Schaefer Middle SchoolGrades: 7-8Distance: 1 mi
- 4/10Springfield High SchoolGrades: 9-12Distance: 1.9 mi
Get pre-qualified for a loan
At Zillow Home Loans, we can pre-qualify you in as little as 5 minutes with no impact to your credit score.An equal housing lender. NMLS #10287.
Sell for more on Zillow
Get a Zillow Showcase℠ listing at no additional cost and you could sell for .
$154,000
2% more+$3,080
With Zillow Showcase(estimated)$157,080
