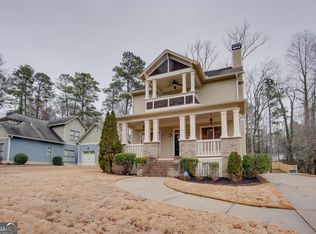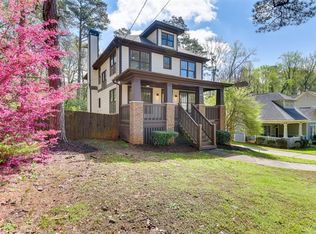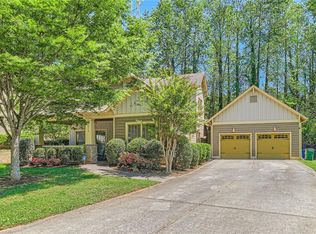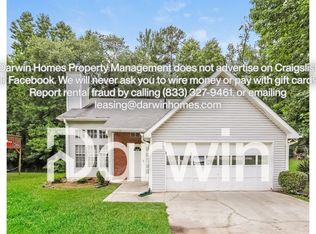Tired of the same intown new construction floor plan? Look no further. Currently under construction, this great home features an open living space second to none. Beautiful kitchen with cherry cabinets, island, granite countertops, office nook and eat-in breakfast area. Downstairs you will find two guest bedrooms and full bath. Upstairs is where the real excitement begins. The entire second floor is the master suite with sitting room (large enough to be a home office), sleeping area, master bath with jetted tub and separate walk-in shower, separate his/hers vanities and a walk-in closet which could be classified as a room in itself. A must have with today's homeowner is a two-car garage which is attached to the home by a charming breezeway. Charming details inside and out!
This property is off market, which means it's not currently listed for sale or rent on Zillow. This may be different from what's available on other websites or public sources.



