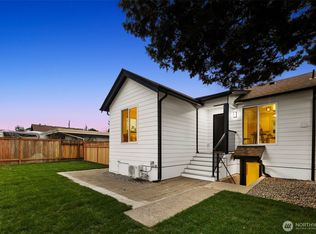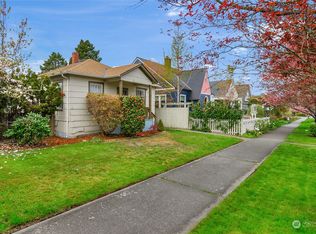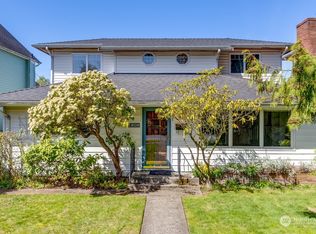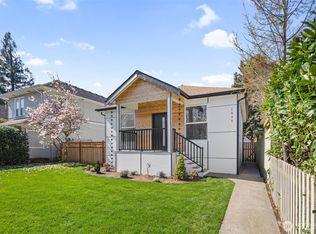Sold
Listed by:
Diana M. MacDonald,
Berkshire Hathaway HS NW
Bought with: Real Broker LLC
$1,000,000
1702 Rucker Avenue, Everett, WA 98201
5beds
4,289sqft
Single Family Residence
Built in 1906
9,147.6 Square Feet Lot
$992,200 Zestimate®
$233/sqft
$4,916 Estimated rent
Home value
$992,200
$923,000 - $1.06M
$4,916/mo
Zestimate® history
Loading...
Owner options
Explore your selling options
What's special
Step into timeless elegance w/ this charming 1906 craftsman home perfectly situated on historic Rucker Avenue in Everett w/ views of the Puget Sound. Inside, original details of a bygone era blended perfectly with the updated kitchen & bathrooms. Generously sized rooms, high ceilings and large windows invite natural light throughout. Upstairs, 4 large bedrooms & full bath w/double vanity. Up-Up stairs (3rd floor) two more rooms & loft. The basement is a blank slate (all the demo work has been done) and is ready for your personal touch. West facing backyard and just a short walk to the vibrant waterfront & marina where you can moor your boat & enjoy the local restaurants. This is more than just a home, it’s a piece of Everett’s history.
Zillow last checked: 8 hours ago
Listing updated: September 14, 2025 at 04:04am
Listed by:
Diana M. MacDonald,
Berkshire Hathaway HS NW
Bought with:
Chelsea Shapiro Davenport, 132443
Real Broker LLC
Source: NWMLS,MLS#: 2400375
Facts & features
Interior
Bedrooms & bathrooms
- Bedrooms: 5
- Bathrooms: 3
- Full bathrooms: 1
- 3/4 bathrooms: 1
- 1/2 bathrooms: 1
- Main level bathrooms: 1
Bathroom three quarter
- Level: Main
Other
- Level: Main
Other
- Level: Lower
Dining room
- Level: Main
Entry hall
- Level: Main
Living room
- Level: Main
Heating
- Forced Air, Electric, Natural Gas
Cooling
- None
Appliances
- Included: Dishwasher(s), Dryer(s), Refrigerator(s), Stove(s)/Range(s), Washer(s), Water Heater: Gas, Water Heater Location: Basement
Features
- Ceiling Fan(s), Dining Room
- Flooring: Ceramic Tile, Concrete, Hardwood, Slate, Vinyl
- Basement: Partially Finished,Bath/Stubbed
- Has fireplace: No
Interior area
- Total structure area: 4,289
- Total interior livable area: 4,289 sqft
Property
Parking
- Total spaces: 2
- Parking features: Attached Garage
- Attached garage spaces: 2
Features
- Levels: Two
- Stories: 2
- Entry location: Main
- Patio & porch: Second Kitchen, Ceiling Fan(s), Dining Room, Walk-In Closet(s), Water Heater, Wet Bar, Wine/Beverage Refrigerator
- Has view: Yes
- View description: Mountain(s), Sound
- Has water view: Yes
- Water view: Sound
Lot
- Size: 9,147 sqft
- Dimensions: 75 x 120 x 75 x 120
- Features: Corner Lot, Curbs, Paved, Sidewalk, Fenced-Partially, Gas Available, High Speed Internet, Patio
- Topography: Level
- Residential vegetation: Garden Space
Details
- Parcel number: 00438034403000
- Special conditions: Standard
- Other equipment: Leased Equipment: None
Construction
Type & style
- Home type: SingleFamily
- Architectural style: Traditional
- Property subtype: Single Family Residence
Materials
- Metal/Vinyl
- Foundation: Poured Concrete, Slab
- Roof: Composition
Condition
- Good
- Year built: 1906
Utilities & green energy
- Electric: Company: Everett Utility District
- Sewer: Sewer Connected, Company: Everett Utility District
- Water: Public, Company: Everett Utility District
- Utilities for property: Xfinity
Community & neighborhood
Location
- Region: Everett
- Subdivision: In Town
Other
Other facts
- Listing terms: Cash Out,Conventional
- Cumulative days on market: 5 days
Price history
| Date | Event | Price |
|---|---|---|
| 8/14/2025 | Sold | $1,000,000$233/sqft |
Source: | ||
| 7/2/2025 | Pending sale | $1,000,000$233/sqft |
Source: | ||
| 6/28/2025 | Listed for sale | $1,000,000+420.4%$233/sqft |
Source: | ||
| 3/10/2025 | Sold | $192,163-66.9%$45/sqft |
Source: Public Record Report a problem | ||
| 2/20/2009 | Listing removed | $579,950$135/sqft |
Source: skyline properties #29005153 Report a problem | ||
Public tax history
| Year | Property taxes | Tax assessment |
|---|---|---|
| 2024 | $8,762 +7% | $1,005,100 +5.4% |
| 2023 | $8,189 +0.2% | $953,500 -4.2% |
| 2022 | $8,170 +19.8% | $994,900 +33.6% |
Find assessor info on the county website
Neighborhood: Northwest Everett
Nearby schools
GreatSchools rating
- 8/10Whittier Elementary SchoolGrades: PK-5Distance: 0.7 mi
- 6/10North Middle SchoolGrades: 6-8Distance: 1 mi
- 7/10Everett High SchoolGrades: 9-12Distance: 0.7 mi
Schools provided by the listing agent
- Elementary: Whittier Elem
- Middle: North Mid
- High: Everett High
Source: NWMLS. This data may not be complete. We recommend contacting the local school district to confirm school assignments for this home.

Get pre-qualified for a loan
At Zillow Home Loans, we can pre-qualify you in as little as 5 minutes with no impact to your credit score.An equal housing lender. NMLS #10287.
Sell for more on Zillow
Get a free Zillow Showcase℠ listing and you could sell for .
$992,200
2% more+ $19,844
With Zillow Showcase(estimated)
$1,012,044


