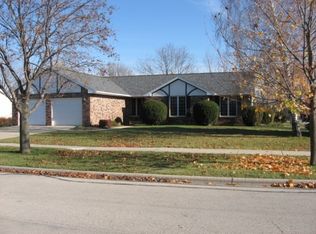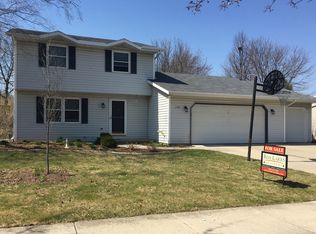Sold
$425,000
1702 Rusk St, De Pere, WI 54115
4beds
2,913sqft
Single Family Residence
Built in 1988
0.35 Acres Lot
$459,800 Zestimate®
$146/sqft
$2,666 Estimated rent
Home value
$459,800
$391,000 - $543,000
$2,666/mo
Zestimate® history
Loading...
Owner options
Explore your selling options
What's special
Beautiful one owner, custom built home in De Pere! This sprawling ranch features 4 beds, 2 full and two 1/2 baths. Spacious foyer seamlessly opens to the formal dining room. LR w/ vaulted ceilings and wood burning FP creates a warm and inviting atmosphere. Large kitchen with an abundance of custom oak cabinets, pantry, and stainless steel appliances. Dinette leads to the sunroom which offers additional space for relaxing or entertaining, and overlooks the beautifully landscaped yard w/privacy fence & storage shed. LL offers a family room with wet bar, 4th bedroom with daylight window, full bath, plenty of storage, and a fruit cellar! Central vac & newer water softener. Furnace, A/C 2015, Roof 2020. This is a must see home, schedule your showing today! 48 hrs binding acceptance
Zillow last checked: 8 hours ago
Listing updated: November 27, 2024 at 02:14am
Listed by:
Lisa Hermes 920-664-6605,
PhD Homes and Realty
Bought with:
Lisa Hermes
PhD Homes and Realty
Source: RANW,MLS#: 50296736
Facts & features
Interior
Bedrooms & bathrooms
- Bedrooms: 4
- Bathrooms: 4
- Full bathrooms: 2
- 1/2 bathrooms: 2
Bedroom 1
- Level: Main
- Dimensions: 15x13
Bedroom 2
- Level: Main
- Dimensions: 13x10
Bedroom 3
- Level: Main
- Dimensions: 10x10
Bedroom 4
- Level: Lower
- Dimensions: 15x13
Other
- Level: Main
- Dimensions: 13x12
Dining room
- Level: Main
- Dimensions: 13x12
Family room
- Level: Lower
- Dimensions: 40x15
Kitchen
- Level: Main
- Dimensions: 21x13
Living room
- Level: Main
- Dimensions: 21x15
Other
- Description: Other - See Remarks
- Level: Main
- Dimensions: 13x13
Other
- Description: Bedroom
- Level: Lower
- Dimensions: 20x11
Cooling
- Central Air
Appliances
- Included: Dishwasher, Disposal, Range, Refrigerator, Water Softener Owned
Features
- At Least 1 Bathtub, Breakfast Bar, Central Vacuum, High Speed Internet, Formal Dining
- Flooring: Wood/Simulated Wood Fl
- Basement: Finished,Full,Full Sz Windows Min 20x24,Shower Stall Only,Sump Pump
- Number of fireplaces: 1
- Fireplace features: One, Wood Burning
Interior area
- Total interior livable area: 2,913 sqft
- Finished area above ground: 2,030
- Finished area below ground: 883
Property
Parking
- Total spaces: 2
- Parking features: Attached
- Attached garage spaces: 2
Accessibility
- Accessibility features: 1st Floor Bedroom, 1st Floor Full Bath, Laundry 1st Floor, Open Floor Plan
Features
- Fencing: Fenced
Lot
- Size: 0.35 Acres
Details
- Parcel number: ED714G24
- Zoning: Residential
- Special conditions: Arms Length
Construction
Type & style
- Home type: SingleFamily
- Architectural style: Ranch
- Property subtype: Single Family Residence
Materials
- Aluminum Siding, Brick
- Foundation: Block
Condition
- New construction: No
- Year built: 1988
Utilities & green energy
- Sewer: Public Sewer
- Water: Public
Community & neighborhood
Location
- Region: De Pere
Price history
| Date | Event | Price |
|---|---|---|
| 11/21/2024 | Sold | $425,000-1.1%$146/sqft |
Source: RANW #50296736 Report a problem | ||
| 9/27/2024 | Contingent | $429,900$148/sqft |
Source: | ||
| 8/22/2024 | Listed for sale | $429,900$148/sqft |
Source: RANW #50296736 Report a problem | ||
Public tax history
| Year | Property taxes | Tax assessment |
|---|---|---|
| 2024 | $6,196 +9.1% | $393,400 +5.3% |
| 2023 | $5,678 +9.4% | $373,600 +13.5% |
| 2022 | $5,192 +5.1% | $329,300 +12.2% |
Find assessor info on the county website
Neighborhood: 54115
Nearby schools
GreatSchools rating
- 7/10Dickinson Elementary SchoolGrades: PK-4Distance: 0.6 mi
- 9/10De Pere Middle SchoolGrades: 7-8Distance: 0.7 mi
- 9/10De Pere High SchoolGrades: 9-12Distance: 0.4 mi
Schools provided by the listing agent
- Elementary: Dickinson
- Middle: East DePere
- High: DePere East
Source: RANW. This data may not be complete. We recommend contacting the local school district to confirm school assignments for this home.
Get pre-qualified for a loan
At Zillow Home Loans, we can pre-qualify you in as little as 5 minutes with no impact to your credit score.An equal housing lender. NMLS #10287.

