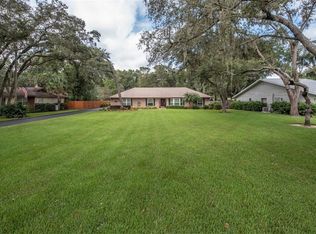Beautiful Home 3BR/3.5B on gorgeous 1 acre lot with a 2BR/1B GUEST HOUSE. Plenty of room for an RV, Boat or SUV's. No CDD or HOA. Home is surrounded by a beautiful black fence. Well on property for sprinklers. Master Bedroom is impressive with a LARGE Master bath. Sunken tub and Large shower. Large Great Room for family gatherings or entertaining. Separate Game room with attached bath. Large office, or formal living room....you decide. Large Eat In Kitchen with tons of storage. Florida room with pool bath leads you to the beautiful caged pool with waterfall on a HUGH deck. Home was updated in 2010 with new Roof, Flooring, plumbing, fence and much more. Main home has 2 air conditioners which were replaced in 2016 and 2017. Guest House air conditioner was replaced in 2018. Guest house has granite countertops and screened in porch. Home is over 4000 square feet and all the rooms are large and spacious. Guest house, with full kitchen, is over 1100 square feet and perfect for parents or young adults. Very large paved parking area in back of home with a storage shed. Highly sought after school district (Buckhorn/ Mulrennan / Durant)
This property is off market, which means it's not currently listed for sale or rent on Zillow. This may be different from what's available on other websites or public sources.
