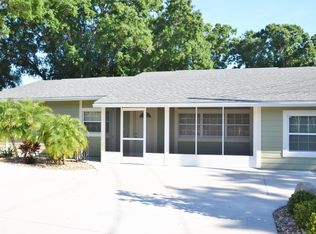Single family home, remodeled on .56 acres! 7 bedrooms, two master suites, & 4 Full baths, Former turn-key Assisted Living/ Independent Facility, Bring your larger family and in laws, ,plenty of room. 6 bedrooms are fully sprinkled, alarmed and furnished Assisted Living Facility with potential for more beds. This Facility is completely secured with fenced in yard, tranquil settings under shaded oak trees, gardens and patios. We have an approximate 400 square feet covered screened in court yard that is great for entertaining. Our south wing has 3 private bedrooms with 1 suite, a Galley kitchen, living room and our main dining room with fireplace seating 14. Our family room leads to the north wing with a living room, event area, hair salon and 3 suites. We own our monitoring system.
This property is off market, which means it's not currently listed for sale or rent on Zillow. This may be different from what's available on other websites or public sources.
