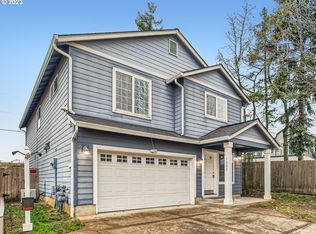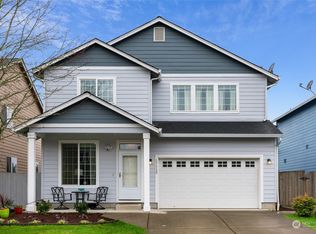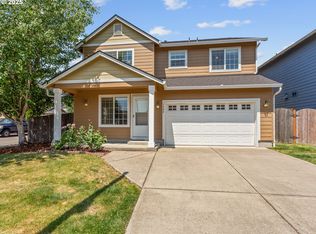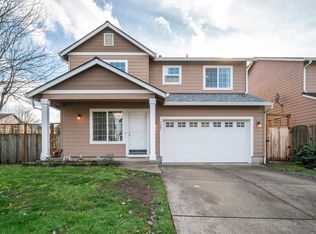Sold
Listed by:
Gina Nehring,
Realty Pro West LLC,
Lyla R. Bostick,
Realty Pro West LLC
Bought with: Great Western Real Estate Co.
$465,000
17020 NE 12th Avenue, Vancouver, WA 98642
4beds
2,098sqft
Single Family Residence
Built in 2006
3,049.2 Square Feet Lot
$461,700 Zestimate®
$222/sqft
$2,727 Estimated rent
Home value
$461,700
$434,000 - $489,000
$2,727/mo
Zestimate® history
Loading...
Owner options
Explore your selling options
What's special
Discover Luxury Living in This Stunning 4 Bedroom-2.5 Bath Home Offering nearly an Impressive 2100 SQ FT of Living with New Roof in 2025, Updated Furnace and A/C, New Interior and Exterior Paint and New Kitchen Appliances Including Frig, Plus Island!The Home Features New Luxury Vinyl Plank Flooring and Carpet Thru-Out, Surround Sound on Both Floors,Central Vacuum System with New Attachments and All New Blinds!The Spacious,Vaulted Primary Bedroom Includes a Walk-In Closet and an en-suite Bathroom with Double Vanities and Double Shower! This is the Perfect Place to Call Home with NO HOA.
Zillow last checked: 8 hours ago
Listing updated: September 15, 2025 at 04:06am
Listed by:
Gina Nehring,
Realty Pro West LLC,
Lyla R. Bostick,
Realty Pro West LLC
Bought with:
Daniel Belza, 132688
Great Western Real Estate Co.
Source: NWMLS,MLS#: 2322828
Facts & features
Interior
Bedrooms & bathrooms
- Bedrooms: 4
- Bathrooms: 3
- Full bathrooms: 1
- 3/4 bathrooms: 1
- 1/2 bathrooms: 1
- Main level bathrooms: 1
Other
- Level: Main
Dining room
- Level: Main
Family room
- Level: Main
Kitchen with eating space
- Level: Main
Living room
- Level: Main
Heating
- Forced Air, Electric, Natural Gas
Cooling
- Central Air
Appliances
- Included: Dishwasher(s), Disposal, Microwave(s), Refrigerator(s), Stove(s)/Range(s), Garbage Disposal, Water Heater: Gas, Water Heater Location: Garage
Features
- Bath Off Primary, Central Vacuum, Ceiling Fan(s), Dining Room, Walk-In Pantry
- Flooring: Vinyl Plank, Carpet
- Basement: None
- Has fireplace: No
Interior area
- Total structure area: 2,098
- Total interior livable area: 2,098 sqft
Property
Parking
- Total spaces: 2
- Parking features: Driveway, Attached Garage
- Attached garage spaces: 2
Features
- Levels: Two
- Stories: 2
- Patio & porch: Bath Off Primary, Built-In Vacuum, Ceiling Fan(s), Dining Room, Vaulted Ceiling(s), Walk-In Closet(s), Walk-In Pantry, Water Heater
Lot
- Size: 3,049 sqft
- Features: Paved, Sidewalk, Fenced-Fully, High Speed Internet, Sprinkler System
- Topography: Level
Details
- Parcel number: 181973026
- Zoning description: Jurisdiction: County
- Special conditions: Standard
Construction
Type & style
- Home type: SingleFamily
- Property subtype: Single Family Residence
Materials
- Cement Planked, Cement Plank
- Foundation: Concrete Ribbon
- Roof: Composition
Condition
- Very Good
- Year built: 2006
- Major remodel year: 2006
Utilities & green energy
- Electric: Company: Clark PUD
- Sewer: Sewer Connected, Company: Clark Regional Wastewater
- Water: Public
- Utilities for property: Comcast, X-Finity
Community & neighborhood
Location
- Region: Ridgefield
- Subdivision: Legacy Hospital
Other
Other facts
- Listing terms: Cash Out,Conventional,FHA,VA Loan
- Cumulative days on market: 127 days
Price history
| Date | Event | Price |
|---|---|---|
| 8/15/2025 | Sold | $465,000-3.1%$222/sqft |
Source: | ||
| 7/25/2025 | Pending sale | $479,900$229/sqft |
Source: | ||
| 6/30/2025 | Price change | $479,900-4%$229/sqft |
Source: | ||
| 4/27/2025 | Price change | $499,900-2%$238/sqft |
Source: | ||
| 3/30/2025 | Price change | $509,900-2.9%$243/sqft |
Source: | ||
Public tax history
| Year | Property taxes | Tax assessment |
|---|---|---|
| 2024 | $4,163 +10.5% | $433,399 +2% |
| 2023 | $3,767 +6.1% | $424,701 -0.9% |
| 2022 | $3,550 +1% | $428,408 +25.3% |
Find assessor info on the county website
Neighborhood: Mount Vista
Nearby schools
GreatSchools rating
- 6/10South Ridge Elementary SchoolGrades: K-4Distance: 1.6 mi
- 6/10View Ridge Middle SchoolGrades: 7-8Distance: 4 mi
- 7/10Ridgefield High SchoolGrades: 9-12Distance: 4.4 mi
Schools provided by the listing agent
- Elementary: South Ridge Elem
- Middle: View Ridge Mid
- High: Ridgefield High
Source: NWMLS. This data may not be complete. We recommend contacting the local school district to confirm school assignments for this home.
Get a cash offer in 3 minutes
Find out how much your home could sell for in as little as 3 minutes with a no-obligation cash offer.
Estimated market value$461,700
Get a cash offer in 3 minutes
Find out how much your home could sell for in as little as 3 minutes with a no-obligation cash offer.
Estimated market value
$461,700



