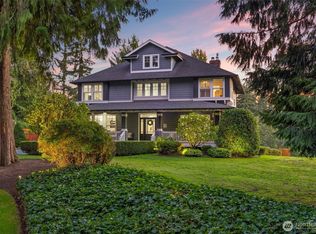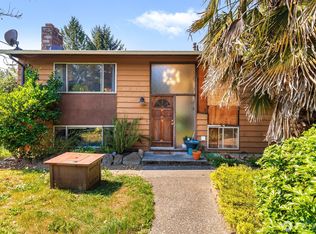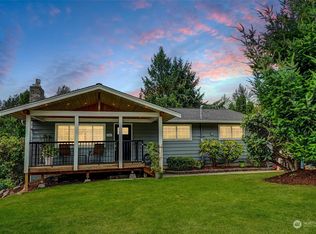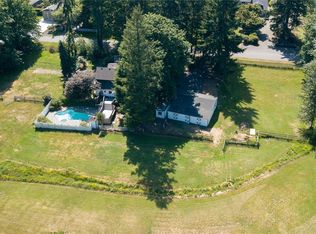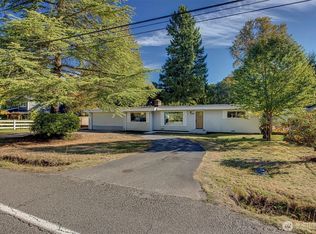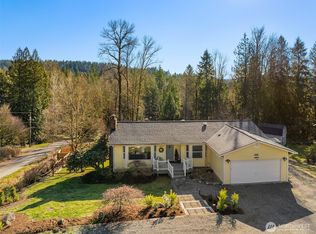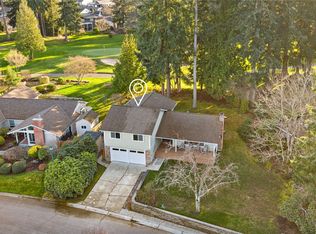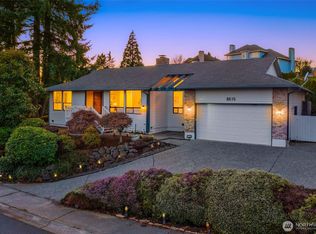Primely situated on 2.48 private acres in the East Renton Highlands and within the Issaquah School District, this reimagined farmhouse rambler offers a rare combination of privacy, scale, and modern refinement. A long, tree-lined private drive creates a memorable approach, gradually revealing the residence set well off the road amid open pasture, mature evergreens, and natural surroundings that provide exceptional seclusion and usable land. The setting offers both presence and flexibility—equally suited for quiet enjoyment and outdoor expansion, rarely found this close to Eastside conveniences. Vaulted ceilings and expansive windows introduce abundant natural light across the open-concept interior, anchored by a true chef’s kitchen appointed with stainless steel appliances, custom cabinetry, and refined finishes. Engineered oak hardwood flooring extends throughout, complemented by curated designer fixtures and thoughtfully renovated bathrooms. A modern farmhouse residence defined by land, privacy, and elevated everyday living.
Active
Listed by: COMPASS
$1,175,000
17020 SE 128th Street, Renton, WA 98059
3beds
1,840sqft
Est.:
Single Family Residence
Built in 1973
2.48 Acres Lot
$1,163,900 Zestimate®
$639/sqft
$-- HOA
What's special
Thoughtfully renovated bathroomsRefined finishesAbundant natural lightEngineered oak hardwood flooringCurated designer fixturesLong tree-lined private driveVaulted ceilings
- 7 hours |
- 429 |
- 19 |
Zillow last checked: 8 hours ago
Listing updated: 15 hours ago
Listed by:
Mark Popach,
COMPASS
Source: NWMLS,MLS#: 2479905
Tour with a local agent
Facts & features
Interior
Bedrooms & bathrooms
- Bedrooms: 3
- Bathrooms: 3
- Full bathrooms: 2
- 3/4 bathrooms: 1
- Main level bathrooms: 3
- Main level bedrooms: 3
Primary bedroom
- Level: Main
Bedroom
- Level: Main
Bedroom
- Level: Main
Bathroom full
- Level: Main
Bathroom full
- Level: Main
Bathroom three quarter
- Level: Main
Dining room
- Level: Main
Entry hall
- Level: Main
Family room
- Level: Main
Kitchen with eating space
- Level: Main
Living room
- Level: Main
Utility room
- Level: Main
Heating
- Fireplace, Forced Air, Heat Pump, Electric
Cooling
- Heat Pump
Appliances
- Included: Dishwasher(s), Double Oven, Dryer(s), Microwave(s), Refrigerator(s), Stove(s)/Range(s), Washer(s), Water Heater: Electric, Water Heater Location: Garage
Features
- Bath Off Primary, Dining Room
- Flooring: Laminate, Carpet
- Windows: Dbl Pane/Storm Window
- Basement: None
- Number of fireplaces: 1
- Fireplace features: Wood Burning, Main Level: 1, Fireplace
Interior area
- Total structure area: 1,840
- Total interior livable area: 1,840 sqft
Property
Parking
- Total spaces: 2
- Parking features: Attached Garage, RV Parking
- Has attached garage: Yes
- Covered spaces: 2
Features
- Levels: One
- Stories: 1
- Entry location: Main
- Patio & porch: Bath Off Primary, Dbl Pane/Storm Window, Dining Room, Fireplace, Vaulted Ceilings, Walk-In Closet(s), Water Heater
Lot
- Size: 2.48 Acres
- Features: Open Lot, Paved, RV Parking
- Topography: Equestrian,Level
- Residential vegetation: Fruit Trees, Garden Space, Pasture
Details
- Parcel number: 1223059089
- Zoning: RA5
- Zoning description: Jurisdiction: County
- Special conditions: Standard
Construction
Type & style
- Home type: SingleFamily
- Property subtype: Single Family Residence
Materials
- Cement Planked, Cement Plank
- Foundation: Poured Concrete
- Roof: Composition
Condition
- Very Good
- Year built: 1973
Utilities & green energy
- Electric: Company: Puget Sound Energy
- Sewer: Septic Tank, Company: Septic
- Water: Individual Well, Company: Individual well
Community & HOA
Community
- Subdivision: Briarwood
Location
- Region: Renton
Financial & listing details
- Price per square foot: $639/sqft
- Tax assessed value: $885,000
- Annual tax amount: $9,058
- Date on market: 2/23/2026
- Cumulative days on market: 1 day
- Listing terms: Conventional,FHA,VA Loan
- Inclusions: Dishwasher(s), Double Oven, Dryer(s), Microwave(s), Refrigerator(s), Stove(s)/Range(s), Washer(s)
Estimated market value
$1,163,900
$1.11M - $1.22M
$3,236/mo
Price history
Price history
| Date | Event | Price |
|---|---|---|
| 2/25/2026 | Listed for sale | $1,175,000+2.2%$639/sqft |
Source: | ||
| 10/28/2024 | Sold | $1,150,000$625/sqft |
Source: | ||
| 9/9/2024 | Pending sale | $1,150,000$625/sqft |
Source: | ||
| 9/5/2024 | Listed for sale | $1,150,000$625/sqft |
Source: | ||
Public tax history
Public tax history
| Year | Property taxes | Tax assessment |
|---|---|---|
| 2024 | $9,058 +12.2% | $885,000 +18.2% |
| 2023 | $8,071 -0.1% | $749,000 -13.4% |
| 2022 | $8,081 +11.3% | $865,000 +36.9% |
| 2021 | $7,260 +7.9% | $632,000 +17.7% |
| 2020 | $6,732 +1.5% | $537,000 +0.2% |
| 2019 | $6,629 +3% | $536,000 -0.6% |
| 2018 | $6,436 +7.8% | $539,000 +17.4% |
| 2017 | $5,970 +23.4% | $459,000 +3.6% |
| 2016 | $4,839 | $443,000 +13.6% |
| 2015 | $4,839 | $390,000 +6% |
| 2014 | $4,839 | $368,000 +15.7% |
| 2013 | $4,839 | $318,000 +8.5% |
| 2012 | -- | $293,000 -7.3% |
| 2011 | -- | $316,000 -15.5% |
| 2010 | -- | $374,000 |
| 2009 | -- | $374,000 +5.9% |
| 2007 | -- | $353,000 +5.7% |
| 2006 | -- | $334,000 +5% |
| 2005 | -- | $318,000 +34.2% |
| 2001 | $3,194 +9.5% | $237,000 +16.2% |
| 2000 | $2,917 | $204,000 |
Find assessor info on the county website
BuyAbility℠ payment
Est. payment
$6,332/mo
Principal & interest
$5529
Property taxes
$803
Climate risks
Neighborhood: East Renton Highlands
Nearby schools
GreatSchools rating
- 10/10Apollo Elementary SchoolGrades: PK-5Distance: 1.3 mi
- 9/10Maywood Middle SchoolGrades: 6-8Distance: 1.3 mi
- 10/10Liberty Sr High SchoolGrades: 9-12Distance: 0.8 mi
