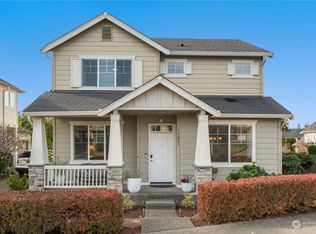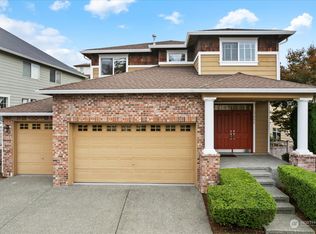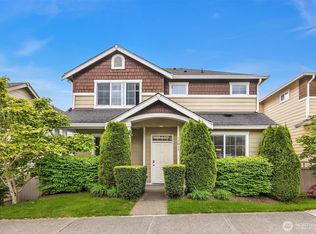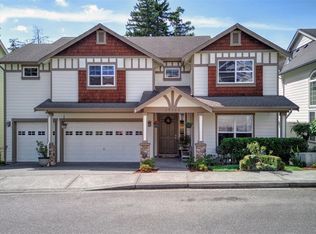Sold
Listed by:
Nicole Martin,
Pellego, Inc.
Bought with: The Agency Northwest
$850,000
17022 164th Way SE, Renton, WA 98058
3beds
2,580sqft
Single Family Residence
Built in 2003
4,748.04 Square Feet Lot
$846,400 Zestimate®
$329/sqft
$3,416 Estimated rent
Home value
$846,400
$804,000 - $889,000
$3,416/mo
Zestimate® history
Loading...
Owner options
Explore your selling options
What's special
Welcome home to Woodside in Fairwood! This Stafford built 3 bed, 2.5 bath home boasts high entry ceilings, hardwood floors, custom mill work with crown moldings and a first floor den with French doors. Open concept kitchen with granite island and family room area with built-ins and gas fireplace. The large primary suite has a five-piece bath with sizeable walk-in closet and the second floor also features an oversized bonus room, possible fourth bedroom. Fully fenced in backyard with patio, great for entertaining and grilling. Two car garage plus extra room for storage/work bench etc. Central air conditioning! The Woodside community is home to many parks, playgrounds, walkable trails and close to award winning Kent schools.
Zillow last checked: 8 hours ago
Listing updated: October 23, 2023 at 04:19pm
Listed by:
Nicole Martin,
Pellego, Inc.
Bought with:
Vara Chebium, 22023310
The Agency Northwest
Source: NWMLS,MLS#: 2158262
Facts & features
Interior
Bedrooms & bathrooms
- Bedrooms: 3
- Bathrooms: 3
- Full bathrooms: 2
- 1/2 bathrooms: 1
Primary bedroom
- Level: Second
Bedroom
- Level: Second
Bedroom
- Level: Second
Bathroom full
- Level: Second
Bathroom full
- Level: Second
Other
- Level: Main
Bonus room
- Level: Second
Den office
- Level: Main
Dining room
- Level: Main
Entry hall
- Level: Main
Family room
- Level: Main
Kitchen with eating space
- Level: Main
Living room
- Level: Main
Utility room
- Level: Main
Heating
- Fireplace(s), Forced Air
Cooling
- Central Air
Appliances
- Included: Dishwasher_, Dryer, GarbageDisposal_, Microwave_, Refrigerator_, StoveRange_, Washer, Dishwasher, Garbage Disposal, Microwave, Refrigerator, StoveRange
Features
- Ceiling Fan(s), Dining Room, Walk-In Pantry
- Flooring: Ceramic Tile, Hardwood, Vinyl, Carpet
- Doors: French Doors
- Number of fireplaces: 1
- Fireplace features: Gas, Main Level: 1, Fireplace
Interior area
- Total structure area: 2,580
- Total interior livable area: 2,580 sqft
Property
Parking
- Total spaces: 2
- Parking features: Driveway, Attached Garage, Off Street
- Attached garage spaces: 2
Features
- Levels: Two
- Stories: 2
- Entry location: Main
- Patio & porch: Ceramic Tile, Hardwood, Wall to Wall Carpet, Ceiling Fan(s), Sprinkler System, Dining Room, French Doors, Vaulted Ceiling(s), Walk-In Pantry, Fireplace
- Has view: Yes
- View description: Territorial
Lot
- Size: 4,748 sqft
- Features: Paved, Sidewalk, Cable TV, Fenced-Partially, Gas Available, Patio, Sprinkler System
- Topography: Level
Details
- Parcel number: 9558020490
- Special conditions: Standard
Construction
Type & style
- Home type: SingleFamily
- Property subtype: Single Family Residence
Materials
- Wood Products
- Foundation: Poured Concrete
- Roof: Composition
Condition
- Year built: 2003
Details
- Builder name: Stafford Homes
Utilities & green energy
- Electric: Company: Puget Sound Energy
- Sewer: Available, Sewer Connected, Company: Cedar River Water and Sewer
- Water: Public, Company: Cedar River Water and Sewer
Community & neighborhood
Community
- Community features: Athletic Court, CCRs, Park, Playground, Trail(s)
Location
- Region: Renton
- Subdivision: Fairwood
HOA & financial
HOA
- HOA fee: $55 monthly
- Association phone: 888-392-3515
Other
Other facts
- Listing terms: Cash Out,Conventional,FHA,VA Loan
- Cumulative days on market: 589 days
Price history
| Date | Event | Price |
|---|---|---|
| 10/23/2023 | Sold | $850,000+1.3%$329/sqft |
Source: | ||
| 9/18/2023 | Pending sale | $839,000$325/sqft |
Source: | ||
| 9/15/2023 | Price change | $839,000-5.7%$325/sqft |
Source: | ||
| 9/7/2023 | Listed for sale | $889,950+165.7%$345/sqft |
Source: | ||
| 7/24/2022 | Listing removed | -- |
Source: Zillow Rental Manager Report a problem | ||
Public tax history
| Year | Property taxes | Tax assessment |
|---|---|---|
| 2024 | $8,424 -0.3% | $804,000 +5% |
| 2023 | $8,452 -7.7% | $766,000 -11% |
| 2022 | $9,157 +15.1% | $861,000 +34.1% |
Find assessor info on the county website
Neighborhood: Fairwood
Nearby schools
GreatSchools rating
- 7/10Ridgewood Elementary SchoolGrades: PK-6Distance: 0.6 mi
- 5/10Northwood Middle SchoolGrades: 7-8Distance: 1 mi
- 7/10Kentridge High SchoolGrades: 9-12Distance: 3.3 mi
Schools provided by the listing agent
- Elementary: Ridgewood Elem
- Middle: Northwood Jnr High
- High: Kentridge High
Source: NWMLS. This data may not be complete. We recommend contacting the local school district to confirm school assignments for this home.

Get pre-qualified for a loan
At Zillow Home Loans, we can pre-qualify you in as little as 5 minutes with no impact to your credit score.An equal housing lender. NMLS #10287.



