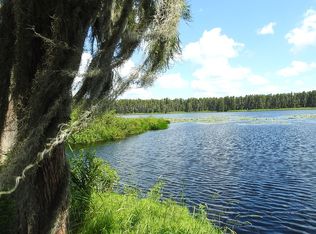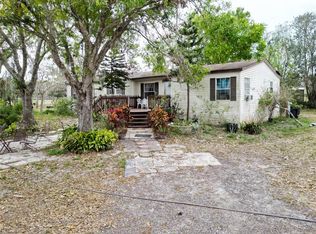Sold for $530,000
$530,000
17023 Alderman Turner Rd, Wimauma, FL 33598
3beds
1,560sqft
Single Family Residence
Built in 1994
6.55 Acres Lot
$529,900 Zestimate®
$340/sqft
$2,583 Estimated rent
Home value
$529,900
$498,000 - $567,000
$2,583/mo
Zestimate® history
Loading...
Owner options
Explore your selling options
What's special
LAKE FRONT Country Living!!! NO FLOOD INSURANCE REQUIRED... 3 Bedroom 2 Bathroom with attached 2 Car Garage Block home sitting on 6+ private water front acres. Their is plenty of room for additional out buildings, no deed restrictions, no HOA restrictions, bring all of your toys and/or equipment. Carlton Lake is a natural spring fed lake that dates back hundreds of years and offers some excellent fishing. Custom built in 1994 this home features a 22' X 14' Great Room with wood burning fireplace and vaulted ceilings. French Doors lead out to a 27' X 10' Concrete block trussed covered lanai. The Kitchen features wood cabinets, G.E. gallery smooth top range with convection oven, Microwave Oven, Dishwasher and Refrigerator. This is a split bedroom floor plan 16' X 12' owners suite with a TON of closet space...The guest bedrooms are both 11' X 11' with LOTS of closet space. Huge 20' X 20' Garage with a side service door. The Utilities are minimum, the home features a Deep Water Well and a Septic System. The property is very private yet very close to shopping, local hospitals, Interstate 75, Disney World and our beautiful Florida beaches.
Zillow last checked: 8 hours ago
Listing updated: February 10, 2026 at 08:28am
Listing Provided by:
Richard Thompson 813-659-5395,
THE REALTY GROUP LLC 813-659-5395
Bought with:
Angelica Vazquez, 3030604
EZ CHOICE REALTY
Source: Stellar MLS,MLS#: TB8393730 Originating MLS: Suncoast Tampa
Originating MLS: Suncoast Tampa

Facts & features
Interior
Bedrooms & bathrooms
- Bedrooms: 3
- Bathrooms: 2
- Full bathrooms: 2
Primary bedroom
- Features: Walk-In Closet(s)
- Level: First
- Area: 208 Square Feet
- Dimensions: 16x13
Bedroom 2
- Features: Dual Closets
- Level: First
- Area: 132 Square Feet
- Dimensions: 11x12
Bedroom 3
- Features: Dual Closets
- Level: First
Great room
- Level: First
- Area: 352 Square Feet
- Dimensions: 16x22
Kitchen
- Level: First
- Area: 130 Square Feet
- Dimensions: 10x13
Heating
- Central, Electric, Heat Pump
Cooling
- Central Air
Appliances
- Included: Convection Oven, Cooktop, Dishwasher, Disposal, Electric Water Heater, Microwave, Refrigerator
- Laundry: Electric Dryer Hookup, In Garage
Features
- Cathedral Ceiling(s), Walk-In Closet(s)
- Flooring: Carpet, Ceramic Tile
- Has fireplace: Yes
- Fireplace features: Wood Burning
Interior area
- Total structure area: 2,296
- Total interior livable area: 1,560 sqft
Property
Parking
- Total spaces: 2
- Parking features: Garage - Attached
- Attached garage spaces: 2
Features
- Levels: One
- Stories: 1
- Exterior features: Garden
- Has view: Yes
- View description: Lake
- Has water view: Yes
- Water view: Lake
- Waterfront features: Lake Front, Lake Privileges
- Body of water: CARLTON LAKE
Lot
- Size: 6.55 Acres
Details
- Parcel number: U073221ZZZ00000450750.0
- Zoning: AR
- Special conditions: None
Construction
Type & style
- Home type: SingleFamily
- Property subtype: Single Family Residence
Materials
- Block, Stucco
- Foundation: Slab
- Roof: Shingle
Condition
- New construction: No
- Year built: 1994
Utilities & green energy
- Sewer: Septic Tank
- Water: Well
- Utilities for property: Electricity Available, Electricity Connected, Phone Available, Water Available, Water Connected
Community & neighborhood
Location
- Region: Wimauma
- Subdivision: UNPLATTED
HOA & financial
HOA
- Has HOA: No
Other fees
- Pet fee: $0 monthly
Other financial information
- Total actual rent: 0
Other
Other facts
- Listing terms: Cash,Conventional,VA Loan
- Ownership: Fee Simple
- Road surface type: Asphalt
Price history
| Date | Event | Price |
|---|---|---|
| 2/9/2026 | Sold | $530,000-2.8%$340/sqft |
Source: | ||
| 1/16/2026 | Pending sale | $545,000$349/sqft |
Source: | ||
| 1/12/2026 | Listed for sale | $545,000$349/sqft |
Source: | ||
| 1/5/2026 | Pending sale | $545,000$349/sqft |
Source: | ||
| 12/11/2025 | Price change | $545,000-7.5%$349/sqft |
Source: | ||
Public tax history
| Year | Property taxes | Tax assessment |
|---|---|---|
| 2024 | $2,072 +5.2% | $153,810 +3% |
| 2023 | $1,969 +3.4% | $149,330 +3% |
| 2022 | $1,905 +1.8% | $144,981 +3% |
Find assessor info on the county website
Neighborhood: 33598
Nearby schools
GreatSchools rating
- 1/10Wimauma Elementary SchoolGrades: PK-5Distance: 3.9 mi
- 3/10Jule F Sumner High SchoolGrades: 7-12Distance: 6.8 mi
- 2/10Shields Middle SchoolGrades: 6-8Distance: 8.3 mi
Get a cash offer in 3 minutes
Find out how much your home could sell for in as little as 3 minutes with a no-obligation cash offer.
Estimated market value$529,900
Get a cash offer in 3 minutes
Find out how much your home could sell for in as little as 3 minutes with a no-obligation cash offer.
Estimated market value
$529,900

