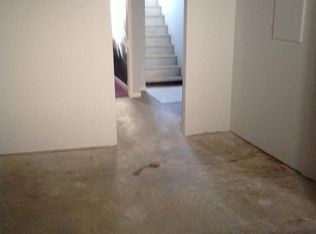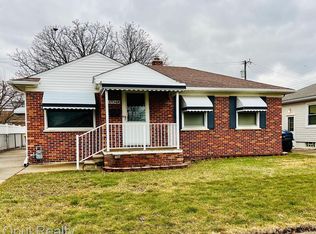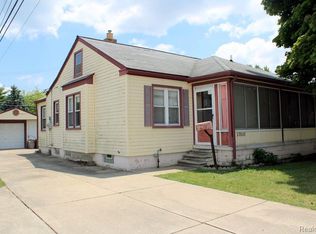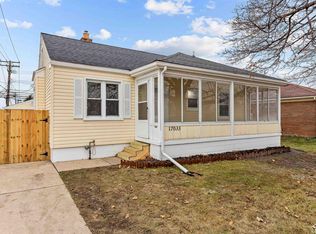Sold for $197,000
$197,000
17028 Reno St, Riverview, MI 48193
3beds
1,522sqft
Single Family Residence
Built in 1950
6,098.4 Square Feet Lot
$197,100 Zestimate®
$129/sqft
$1,851 Estimated rent
Home value
$197,100
$179,000 - $217,000
$1,851/mo
Zestimate® history
Loading...
Owner options
Explore your selling options
What's special
Welcome to this charming 3-bedroom ranch home in the heart of Riverview! Featuring 922 sq ft of living space on a 0.14-acre lot, this property offers hardwood floors throughout most of the main level, a bright and functional kitchen with all appliances included, and two full bathrooms. The partially finished basement with a built-in bar is perfect for entertaining or solitude alike, while the fully-fenced backyard includes a built-in firepit and a patio with pergola providing a great spot for relaxing outdoor gatherings. An oversized detached garage with epoxy-coated floor offers ample parking and storage space. With vinyl siding for easy maintenance and a location close to parks, schools, restaurants, and shopping, this home delivers both comfort and convenience. Plus, the city's Certificate of Compliance will be issued by closing for peace of mind. Don’t miss your chance to own this affordable Riverview gem — schedule a showing today!
Zillow last checked: 8 hours ago
Listing updated: September 25, 2025 at 04:55am
Listed by:
Jason Czarnik 734-671-2280,
Island Realty - KW Advantage
Bought with:
Jozsef Trattner, 6501345676
Real Estate One-Northville
Source: Realcomp II,MLS#: 20251026425
Facts & features
Interior
Bedrooms & bathrooms
- Bedrooms: 3
- Bathrooms: 2
- Full bathrooms: 2
Heating
- Forced Air, Natural Gas
Cooling
- Ceiling Fans, Central Air
Appliances
- Included: Dishwasher, Disposal, Dryer, Free Standing Gas Range, Free Standing Refrigerator, Microwave
Features
- Basement: Full,Partially Finished
- Has fireplace: No
Interior area
- Total interior livable area: 1,522 sqft
- Finished area above ground: 922
- Finished area below ground: 600
Property
Parking
- Total spaces: 2.5
- Parking features: Twoand Half Car Garage, Alley Access, Detached, Oversized
- Garage spaces: 2.5
Features
- Levels: One
- Stories: 1
- Entry location: GroundLevelwSteps
- Patio & porch: Patio, Porch
- Exterior features: Awnings
- Pool features: None
- Fencing: Fenced
Lot
- Size: 6,098 sqft
- Dimensions: 50 x 126
Details
- Parcel number: 51010040086000
- Special conditions: Short Sale No,Standard
Construction
Type & style
- Home type: SingleFamily
- Architectural style: Ranch
- Property subtype: Single Family Residence
Materials
- Vinyl Siding
- Foundation: Basement, Poured
Condition
- New construction: No
- Year built: 1950
Utilities & green energy
- Sewer: Public Sewer, Sewer At Street
- Water: Public
Community & neighborhood
Security
- Security features: Security System Leased
Location
- Region: Riverview
- Subdivision: PARK TERRACE
Other
Other facts
- Listing agreement: Exclusive Right To Sell
- Listing terms: Cash,Conventional,FHA,Va Loan
Price history
| Date | Event | Price |
|---|---|---|
| 9/25/2025 | Sold | $197,000+1%$129/sqft |
Source: | ||
| 8/20/2025 | Pending sale | $195,000$128/sqft |
Source: | ||
| 8/16/2025 | Listed for sale | $195,000+40.8%$128/sqft |
Source: | ||
| 3/24/2021 | Listing removed | -- |
Source: Owner Report a problem | ||
| 8/5/2020 | Sold | $138,500-7%$91/sqft |
Source: Public Record Report a problem | ||
Public tax history
| Year | Property taxes | Tax assessment |
|---|---|---|
| 2025 | -- | $81,000 +8.6% |
| 2024 | -- | $74,600 +15.1% |
| 2023 | -- | $64,800 +8.2% |
Find assessor info on the county website
Neighborhood: 48193
Nearby schools
GreatSchools rating
- 3/10Memorial Elementary SchoolGrades: PK-5Distance: 0.6 mi
- 6/10Seitz Middle SchoolGrades: 6-8Distance: 1.4 mi
- 10/10Riverview Community High SchoolGrades: 9-12Distance: 0.5 mi
Get a cash offer in 3 minutes
Find out how much your home could sell for in as little as 3 minutes with a no-obligation cash offer.
Estimated market value$197,100
Get a cash offer in 3 minutes
Find out how much your home could sell for in as little as 3 minutes with a no-obligation cash offer.
Estimated market value
$197,100



