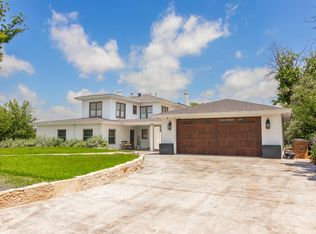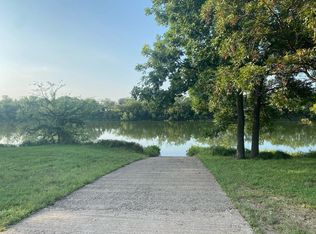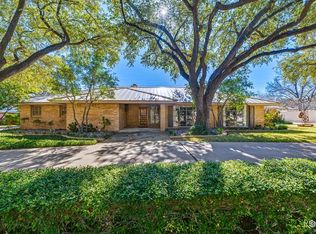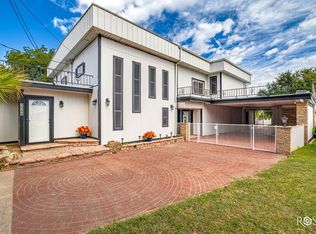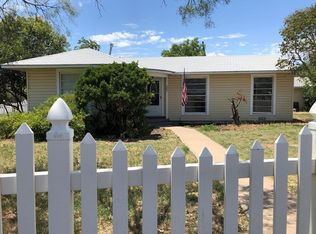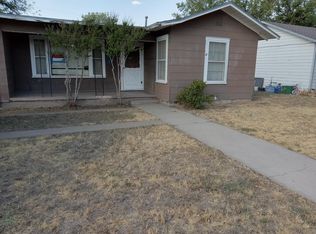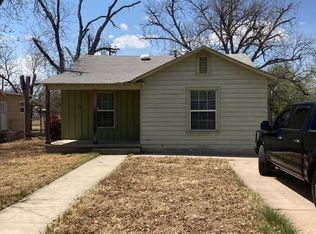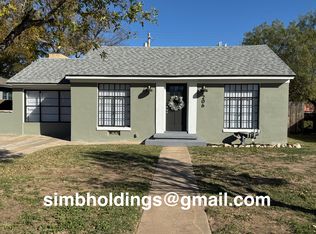Come see this one-of-a-kind residential home located on the Concho River. The house features elaborate woodworking throughout and transports you to nature as soon as you step in the front door. The kitchen features built-in refrigerator and freezer, double oven, large pantry, tons of storage, and a butler kitchen. The bedrooms are large and have on-suite bathrooms with walk-in closets. There is a large storage room on the bottom floor. The bottom floor was made for entertaining with a full separate kitchen and a large open space that cohesively merges and integrates the outdoors and views of the river. The lot has mature trees with a well-maintained landscape and direct access to the Concho River. There is simply too much to list and this home deserves to be seen. Please text or call Chris Matlock 325-242-1830 for all showing requests.
Active
Price cut: $25K (1/10)
$915,000
1703 Christoval Rd, San Angelo, TX 76903
3beds
5,293sqft
Est.:
Single Family Residence
Built in 1950
0.34 Acres Lot
$-- Zestimate®
$173/sqft
$-- HOA
What's special
Elaborate woodworkingTons of storageFull separate kitchenLarge storage roomWalk-in closetsMature treesButler kitchen
- 267 days |
- 435 |
- 11 |
Zillow last checked: 8 hours ago
Listing updated: January 21, 2026 at 08:56am
Listed by:
Chris Matlock 325-242-1830,
ERA Newlin & Company
Source: San Angelo AOR,MLS#: 127636
Tour with a local agent
Facts & features
Interior
Bedrooms & bathrooms
- Bedrooms: 3
- Bathrooms: 4
- Full bathrooms: 2
- 1/2 bathrooms: 2
Primary bedroom
- Level: Upper
- Area: 216
- Dimensions: 18 x 12
Bedroom 2
- Area: 165
- Dimensions: 15 x 11
Dining room
- Description: 1 Dining Area
- Area: 255
- Dimensions: 17 x 15
Kitchen
- Area: 300
- Dimensions: 20 x 15
Living room
- Description: 3 Living Areas
- Area: 350
- Dimensions: 25 x 14
Office
- Area: 144
- Dimensions: 12 x 12
Heating
- Central, Electric
Cooling
- Central Air, Electric
Appliances
- Included: Cooktop, Dishwasher, Down Draft, Electric Oven/Range, Microwave, Refrigerator, Ice Maker, Gas Water Heater
- Laundry: Dryer Connection, Laundry Room, Washer Hookup
Features
- Ceiling Fan(s), Pantry, Second Master Suite, Wet Bar
- Flooring: Carpet, Hardwood
- Windows: Triple Pane Windows, No Window Coverings
- Has fireplace: Yes
- Fireplace features: Den, Living Room
Interior area
- Total structure area: 5,293
- Total interior livable area: 5,293 sqft
Video & virtual tour
Property
Parking
- Total spaces: 2
- Parking features: 2 Car, Garage, Garage Door Opener
- Has garage: Yes
- Covered spaces: 2
Features
- Levels: Two
- Stories: 2
- Patio & porch: Covered Patio, Patio
- Exterior features: Sprinkler
- Fencing: Chain Link
- On waterfront: Yes
- Waterfront features: River Frontage Owned
Lot
- Size: 0.34 Acres
- Dimensions: 100 x 175
Details
- Parcel number: 1324900001200900
Construction
Type & style
- Home type: SingleFamily
- Property subtype: Single Family Residence
Materials
- Brick, Stone
- Foundation: Slab
- Roof: Shingle
Condition
- 36-50 Years
- New construction: No
- Year built: 1950
Utilities & green energy
- Sewer: Public Sewer
- Water: Public
Community & HOA
Community
- Subdivision: Glenmore
HOA
- Has HOA: No
Location
- Region: San Angelo
Financial & listing details
- Price per square foot: $173/sqft
- Tax assessed value: $812,510
- Annual tax amount: $16,572
- Date on market: 5/29/2025
- Listing terms: Cash,Conventional,FHA,VA Loan
Estimated market value
Not available
Estimated sales range
Not available
Not available
Price history
Price history
| Date | Event | Price |
|---|---|---|
| 1/10/2026 | Price change | $915,000-2.7%$173/sqft |
Source: | ||
| 9/30/2025 | Price change | $940,000-1.1%$178/sqft |
Source: | ||
| 5/29/2025 | Listed for sale | $950,000+2.7%$179/sqft |
Source: | ||
| 11/29/2023 | Sold | -- |
Source: Agent Provided Report a problem | ||
| 7/14/2023 | Listed for sale | $925,000+27.6%$175/sqft |
Source: | ||
| 2/13/2020 | Listing removed | $725,000$137/sqft |
Source: Berkshire Hathaway Home Services Addresses, REALTORS� #97282 Report a problem | ||
| 3/20/2019 | Listed for sale | $725,000-8.8%$137/sqft |
Source: Berkshire Hathaway Home Services, Addresses Realtors #97282 Report a problem | ||
| 9/21/2017 | Listing removed | $795,000$150/sqft |
Source: Addresses Real Estate #88070 Report a problem | ||
| 3/2/2017 | Price change | $795,000-11.6%$150/sqft |
Source: Addresses Real Estate #88070 Report a problem | ||
| 8/27/2016 | Price change | $899,000-2.8%$170/sqft |
Source: Addresses Real Estate #88070 Report a problem | ||
| 4/13/2016 | Listed for sale | $925,000-22.9%$175/sqft |
Source: Addresses Real Estate #88070 Report a problem | ||
| 7/26/2014 | Listing removed | $1,199,000$227/sqft |
Source: Addresses Real Estate - TX #78606 Report a problem | ||
| 12/29/2013 | Listed for sale | $1,199,000$227/sqft |
Source: Addresses Real Estate #78606 Report a problem | ||
| 10/18/2013 | Listing removed | $1,199,000$227/sqft |
Source: Addresses Real Estate #78606 Report a problem | ||
| 3/20/2013 | Listed for sale | $1,199,000$227/sqft |
Source: Addresses Real Estate #78606 Report a problem | ||
Public tax history
Public tax history
| Year | Property taxes | Tax assessment |
|---|---|---|
| 2024 | $16,572 +27.4% | $812,510 -3.6% |
| 2023 | $13,007 -30.2% | $842,630 -35.1% |
| 2022 | $18,629 +0.4% | $1,298,160 +27.9% |
| 2021 | $18,557 | $1,014,750 |
| 2020 | -- | $1,014,750 |
| 2019 | $17,986 +2.6% | $1,014,750 +23.3% |
| 2018 | $17,533 +9% | $822,730 +3.6% |
| 2017 | $16,082 +9.5% | $793,940 |
| 2016 | $14,688 +10.2% | $793,940 -26.7% |
| 2015 | $13,325 +7.5% | $1,082,750 +0.7% |
| 2014 | $12,397 +10.2% | $1,075,080 +116.2% |
| 2013 | $11,252 -0.2% | $497,280 0% |
| 2012 | $11,273 +8.7% | $497,300 |
| 2011 | $10,366 -1.5% | $497,300 |
| 2010 | $10,519 | $497,300 |
| 2009 | -- | $497,300 |
| 2008 | -- | $497,300 |
| 2007 | $9,683 -15.6% | $497,300 +0.2% |
| 2006 | $11,476 | $496,300 +209.6% |
| 2005 | $11,476 +221.7% | $160,300 |
| 2004 | $3,568 +0.2% | $160,300 |
| 2003 | $3,559 -0.1% | $160,300 |
| 2002 | $3,562 +50.5% | $160,300 |
| 2001 | $2,366 +1.7% | $160,300 |
| 2000 | $2,327 | $160,300 |
Find assessor info on the county website
BuyAbility℠ payment
Est. payment
$5,399/mo
Principal & interest
$4309
Property taxes
$1090
Climate risks
Neighborhood: Glenmore
Nearby schools
GreatSchools rating
- 4/10Glenmore Elementary SchoolGrades: PK-5Distance: 0.4 mi
- 5/10Glenn Middle SchoolGrades: 6-8Distance: 2.5 mi
- 4/10Central High SchoolGrades: 9-12Distance: 2.3 mi
Schools provided by the listing agent
- Elementary: Glenmore
- Middle: Glenn
- High: Central
Source: San Angelo AOR. This data may not be complete. We recommend contacting the local school district to confirm school assignments for this home.
