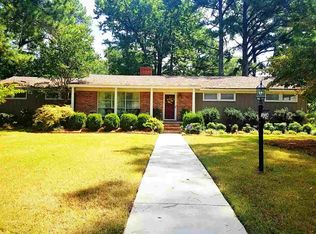Remodeled brick home centrally located in an established neighborhood with new kitchen cabinets, countertops, tile floor, new vanities, new tub and shower in the bathrooms, refinished wood floors, new tile floors, new paint, new light fixtures, new plumbing, arched doorways, metal roof, fenced in back yard with large detached 2 car garage, storage and BBQ pit plenty of extra parking. Seller is paying $5000 of the purchasers closing cost and a 1 year home warranty. Call today to tour this remodeled home
This property is off market, which means it's not currently listed for sale or rent on Zillow. This may be different from what's available on other websites or public sources.

