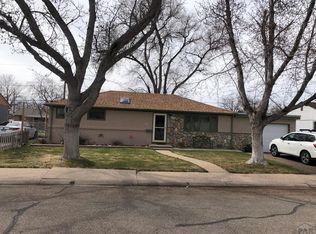Sold
$249,500
1703 Comanche Rd, Pueblo, CO 81001
3beds
1,267sqft
Single Family Residence
Built in 1955
6,969.6 Square Feet Lot
$245,600 Zestimate®
$197/sqft
$1,568 Estimated rent
Home value
$245,600
$223,000 - $270,000
$1,568/mo
Zestimate® history
Loading...
Owner options
Explore your selling options
What's special
Welcome to this charming Belmont ranch-style home offering convenient main-level living! Featuring 3 bedrooms, 2 bathrooms, and an attached 1-car carport, this home is designed for comfort and functionality. Enjoy the spacious kitchen with abundant counter space, ample cabinetry, stainless steel appliances (all included), eat-in dining area, and stackable washer and dryer. Brand new carpet has been installed throughout, adding a fresh touch. The generously sized bedrooms include a primary suite with a full ensuite bath. Natural light fills the home through updated windows, and the solar panel system adds energy efficiency. The front yard is xeriscaped with mature trees, while the backyard offers a large patio with pergola—perfect for outdoor gatherings. Conveniently located near North Side shopping, restaurants, and CSU-Pueblo, this home has so much to offer!
Zillow last checked: 8 hours ago
Listing updated: October 01, 2025 at 09:10am
Listed by:
Melanie Magee 719-924-3043,
RE/MAX Associates
Bought with:
Candy Ulibarri, FA100102242
Keller Williams Performance Realty
Source: PAR,MLS#: 232704
Facts & features
Interior
Bedrooms & bathrooms
- Bedrooms: 3
- Bathrooms: 2
- Full bathrooms: 2
- Main level bedrooms: 3
Primary bedroom
- Level: Main
- Area: 232
- Dimensions: 11.6 x 20
Bedroom 2
- Level: Main
- Area: 129.01
- Dimensions: 9.7 x 13.3
Bedroom 3
- Level: Main
- Area: 167.91
- Dimensions: 14.11 x 11.9
Dining room
- Level: Main
- Area: 59.52
- Dimensions: 9.6 x 6.2
Kitchen
- Level: Main
- Area: 110.2
- Dimensions: 11.6 x 9.5
Living room
- Level: Main
- Area: 223.31
- Dimensions: 11.11 x 20.1
Features
- Ceiling Fan(s)
- Flooring: New Floor Coverings
- Basement: None,Crawl Space
- Has fireplace: No
Interior area
- Total structure area: 1,267
- Total interior livable area: 1,267 sqft
Property
Parking
- Total spaces: 1
- Parking features: 1 Car Carport Attached
- Carport spaces: 1
Features
- Patio & porch: Patio-Open-Front, Patio-Covered-Rear
- Exterior features: Outdoor Lighting-Front, Outdoor Lighting-Rear
- Fencing: Metal Fence-Front,Metal Fence-Rear
Lot
- Size: 6,969 sqft
- Features: Trees-Front
Details
- Parcel number: 419132008
- Zoning: R-2
- Special conditions: Standard
Construction
Type & style
- Home type: SingleFamily
- Architectural style: Ranch
- Property subtype: Single Family Residence
Condition
- Year built: 1955
Community & neighborhood
Security
- Security features: Smoke Detector/CO
Location
- Region: Pueblo
- Subdivision: Belmont
Other
Other facts
- Road surface type: Paved
Price history
| Date | Event | Price |
|---|---|---|
| 9/29/2025 | Sold | $249,500-5.8%$197/sqft |
Source: | ||
| 9/2/2025 | Contingent | $264,900$209/sqft |
Source: | ||
| 7/23/2025 | Price change | $264,900-1.9%$209/sqft |
Source: | ||
| 6/12/2025 | Listed for sale | $269,900+28.5%$213/sqft |
Source: | ||
| 3/2/2021 | Sold | $210,000$166/sqft |
Source: | ||
Public tax history
| Year | Property taxes | Tax assessment |
|---|---|---|
| 2024 | $1,154 -10.8% | $15,620 -1% |
| 2023 | $1,293 +28.2% | $15,770 +18.8% |
| 2022 | $1,009 +22.4% | $13,280 +28.7% |
Find assessor info on the county website
Neighborhood: Belmont
Nearby schools
GreatSchools rating
- 7/10Haaff Elementary SchoolGrades: PK-5Distance: 0.2 mi
- 3/10W H Heaton Middle SchoolGrades: 6-8Distance: 0.7 mi
- 3/10East High SchoolGrades: 9-12Distance: 1.1 mi
Schools provided by the listing agent
- District: 60
Source: PAR. This data may not be complete. We recommend contacting the local school district to confirm school assignments for this home.

Get pre-qualified for a loan
At Zillow Home Loans, we can pre-qualify you in as little as 5 minutes with no impact to your credit score.An equal housing lender. NMLS #10287.
