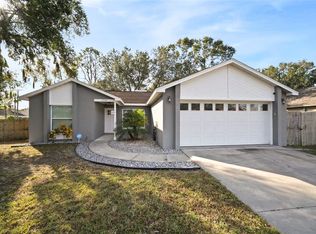Sold for $355,000
$355,000
1703 Jillian Rd, Brandon, FL 33510
3beds
1,322sqft
Single Family Residence
Built in 1985
8,030 Square Feet Lot
$345,200 Zestimate®
$269/sqft
$1,893 Estimated rent
Home value
$345,200
$314,000 - $376,000
$1,893/mo
Zestimate® history
Loading...
Owner options
Explore your selling options
What's special
When I say GORGEOUS 3/2/2, I mean GORGEOUS 3/2/2. This is truly a must see property. Totally renovated!!! New roof, new flooring, new walls, new refrigerator, new dishwasher, new window blinds, new cabinets, new sinks, new fixtures, new counter tops, new lights, and much more.... Also includes, 2nd refrigerator in garage. This is truly a move in ready, beautiful home, with beautiful Granite countertops in kitchen and marble countertops in bathrooms. Stunning waterproof plank flooring everywhere but bedrooms. Brand new carpeting in all bedrooms. A rare split floorplan that utilizes ever square inch of the layout. No wasted space anywhere. Includes a spectacular wood burning fireplace, centered in the living room, (2) linen closets, full size pantry, full size coat closet (or utility closet), (2) access points to attic and an oversized built in shed / work shop. There are no storage issues with this house. Owner is very meticulous and paid attention to all the details. This property is spic and span, no dirt or filth for new owners to deal with. You will not find another home in this price range, in this condition and at this level of quality. House is located on a large lot with plenty of room to add to your lifestyle. And best of all: NO HOA or CDD!! In addition to all that, LOCATION, LOCATION, LOCATION..... Easy access to Hwy 60, I-4, I-75 and Leroy Selmons Expressway (aka Crosstown), etc.... Conveniently located to various restaurants and shopping of all kinds. Call to set up an appointment, before other's beat you to this dream property.
Zillow last checked: 8 hours ago
Listing updated: June 09, 2025 at 06:12pm
Listing Provided by:
Andrea Munro 813-690-2607,
REALNET FLORIDA REAL ESTATE 813-288-8000
Bought with:
Nicole Salter, 3503738
LIVE FLORIDA REALTY
Source: Stellar MLS,MLS#: TB8308146 Originating MLS: Suncoast Tampa
Originating MLS: Suncoast Tampa

Facts & features
Interior
Bedrooms & bathrooms
- Bedrooms: 3
- Bathrooms: 2
- Full bathrooms: 2
Primary bedroom
- Features: Ceiling Fan(s), Walk-In Closet(s)
- Level: First
Bedroom 2
- Features: Built-in Closet
- Level: First
Bedroom 3
- Features: Built-in Closet
- Level: First
Primary bathroom
- Features: Other, Linen Closet
- Level: First
Bathroom 2
- Features: Granite Counters, Linen Closet
- Level: First
Dining room
- Level: First
Kitchen
- Features: Other
- Level: First
Laundry
- Level: First
Living room
- Features: Ceiling Fan(s)
- Level: First
Heating
- Heat Pump
Cooling
- Central Air
Appliances
- Included: Dishwasher, Disposal, Dryer, Electric Water Heater, Exhaust Fan, Microwave, Range, Refrigerator, Washer
- Laundry: Inside, Laundry Room
Features
- Ceiling Fan(s), High Ceilings, Living Room/Dining Room Combo, Open Floorplan, Primary Bedroom Main Floor, Split Bedroom, Stone Counters, Thermostat, Walk-In Closet(s)
- Flooring: Carpet, Laminate
- Doors: Sliding Doors
- Windows: Blinds, Window Treatments
- Has fireplace: Yes
- Fireplace features: Living Room
Interior area
- Total structure area: 1,950
- Total interior livable area: 1,322 sqft
Property
Parking
- Total spaces: 2
- Parking features: Garage - Attached
- Attached garage spaces: 2
Features
- Levels: One
- Stories: 1
- Patio & porch: Covered, Front Porch, Rear Porch, Screened
- Exterior features: Lighting, Private Mailbox, Storage
- Fencing: Wood
- Has view: Yes
- View description: Trees/Woods
Lot
- Size: 8,030 sqft
- Dimensions: 73 x 110
- Features: In County, Landscaped, Sidewalk, Street Dead-End
- Residential vegetation: Mature Landscaping, Oak Trees, Trees/Landscaped
Details
- Additional structures: Shed(s)
- Parcel number: U09292028V00000500026.0
- Zoning: RSC-6
- Special conditions: None
Construction
Type & style
- Home type: SingleFamily
- Architectural style: Contemporary
- Property subtype: Single Family Residence
Materials
- Stucco
- Foundation: Slab
- Roof: Shingle
Condition
- Completed
- New construction: No
- Year built: 1985
Utilities & green energy
- Sewer: Public Sewer
- Water: Public
- Utilities for property: Cable Available, Electricity Connected, Fiber Optics, Public, Sewer Connected, Street Lights, Water Connected
Community & neighborhood
Security
- Security features: Smoke Detector(s)
Location
- Region: Brandon
- Subdivision: BRANDON LAKEWOOD ESTATES ADD
HOA & financial
HOA
- Has HOA: No
Other fees
- Pet fee: $0 monthly
Other financial information
- Total actual rent: 0
Other
Other facts
- Listing terms: Cash,Conventional,FHA,VA Loan
- Ownership: Fee Simple
- Road surface type: Paved, Asphalt
Price history
| Date | Event | Price |
|---|---|---|
| 1/11/2025 | Sold | $355,000-1.4%$269/sqft |
Source: | ||
| 12/5/2024 | Pending sale | $359,999$272/sqft |
Source: | ||
| 11/23/2024 | Listed for sale | $359,999+193.9%$272/sqft |
Source: | ||
| 1/12/2009 | Sold | $122,500+103.2%$93/sqft |
Source: Public Record Report a problem | ||
| 11/18/2008 | Sold | $60,300-70.6%$46/sqft |
Source: Public Record Report a problem | ||
Public tax history
| Year | Property taxes | Tax assessment |
|---|---|---|
| 2024 | $1,347 +6.5% | $87,501 +3% |
| 2023 | $1,264 +12% | $84,952 +3% |
| 2022 | $1,129 +3.8% | $82,478 +3% |
Find assessor info on the county website
Neighborhood: 33510
Nearby schools
GreatSchools rating
- 3/10Schmidt Elementary SchoolGrades: PK-5Distance: 1 mi
- 4/10Armwood High SchoolGrades: 9-12Distance: 2.6 mi
Schools provided by the listing agent
- Elementary: Schmidt-HB
- Middle: Mann-HB
- High: Armwood-HB
Source: Stellar MLS. This data may not be complete. We recommend contacting the local school district to confirm school assignments for this home.
Get a cash offer in 3 minutes
Find out how much your home could sell for in as little as 3 minutes with a no-obligation cash offer.
Estimated market value$345,200
Get a cash offer in 3 minutes
Find out how much your home could sell for in as little as 3 minutes with a no-obligation cash offer.
Estimated market value
$345,200
