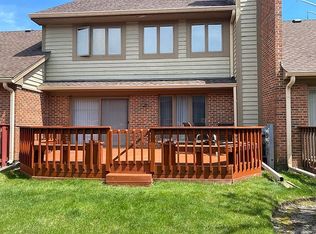Closed
$440,000
1703 Koehling Rd, Northbrook, IL 60062
2beds
1,793sqft
Townhouse, Single Family Residence
Built in 1989
9,636 Square Feet Lot
$463,000 Zestimate®
$245/sqft
$3,242 Estimated rent
Home value
$463,000
$412,000 - $519,000
$3,242/mo
Zestimate® history
Loading...
Owner options
Explore your selling options
What's special
Extremely inviting ranch townhouse, in Picardy East subdivision. Vaulted ceilings bring you through the living area with custom a built-in wall unit and striking stone fireplace. Updated kitchen with granite countertops and sunny eating area with sliders to the deck. Main bedroom has double closets and private bathroom, with double sink, tub, and separate shower. Generous size second bedroom/office or den. Lots of closet space throughout. Finished basement rec room and space to add another room if needed. View from the deck faces a lovely open area. New roof, gutters and downspouts. First floor laundry room and attached two car garage for added convenience. Wonderful district 28 schools. Enjoy the carefree lifestyle of townhome living. and the convenience of the location nearby shopping, highways, and Metra.
Zillow last checked: 8 hours ago
Listing updated: December 18, 2024 at 12:01am
Listing courtesy of:
Carol Gruner, GRI 847-721-2737,
Berkshire Hathaway HomeServices Chicago
Bought with:
Kathleen Knorr
Station Cities
Source: MRED as distributed by MLS GRID,MLS#: 12162473
Facts & features
Interior
Bedrooms & bathrooms
- Bedrooms: 2
- Bathrooms: 2
- Full bathrooms: 2
Primary bedroom
- Features: Flooring (Carpet), Window Treatments (Blinds), Bathroom (Full, Double Sink, Tub & Separate Shwr)
- Level: Main
- Area: 192 Square Feet
- Dimensions: 16X12
Bedroom 2
- Features: Flooring (Carpet), Window Treatments (Blinds)
- Level: Main
- Area: 120 Square Feet
- Dimensions: 12X10
Dining room
- Features: Flooring (Wood Laminate), Window Treatments (Curtains/Drapes)
- Level: Main
- Area: 132 Square Feet
- Dimensions: 12X11
Eating area
- Features: Flooring (Wood Laminate), Window Treatments (Blinds)
- Level: Main
- Area: 90 Square Feet
- Dimensions: 10X9
Family room
- Features: Flooring (Carpet), Window Treatments (Window Treatments)
- Level: Main
- Area: 168 Square Feet
- Dimensions: 14X12
Kitchen
- Features: Kitchen (Eating Area-Table Space, Granite Counters, Pantry), Flooring (Wood Laminate)
- Level: Main
- Area: 143 Square Feet
- Dimensions: 13X11
Laundry
- Features: Flooring (Ceramic Tile)
- Level: Main
- Area: 48 Square Feet
- Dimensions: 8X6
Living room
- Features: Flooring (Carpet), Window Treatments (Window Treatments)
- Level: Main
- Area: 264 Square Feet
- Dimensions: 22X12
Heating
- Natural Gas
Cooling
- Central Air
Appliances
- Included: Double Oven, Microwave, Dishwasher, Refrigerator, Washer, Dryer, Disposal, Cooktop
Features
- Basement: Partially Finished,Rec/Family Area,Partial
- Number of fireplaces: 1
Interior area
- Total structure area: 0
- Total interior livable area: 1,793 sqft
Property
Parking
- Total spaces: 2
- Parking features: Garage Door Opener, On Site, Garage Owned, Attached, Garage
- Attached garage spaces: 2
- Has uncovered spaces: Yes
Accessibility
- Accessibility features: No Disability Access
Features
- Patio & porch: Deck
Lot
- Size: 9,636 sqft
Details
- Parcel number: 04033020480000
- Special conditions: None
Construction
Type & style
- Home type: Townhouse
- Property subtype: Townhouse, Single Family Residence
Materials
- Brick
Condition
- New construction: No
- Year built: 1989
Details
- Builder model: RANCH
Utilities & green energy
- Sewer: Public Sewer
- Water: Public
Community & neighborhood
Location
- Region: Northbrook
- Subdivision: Picardy East
HOA & financial
HOA
- Has HOA: Yes
- HOA fee: $499 monthly
- Services included: Exterior Maintenance, Lawn Care, Scavenger, Snow Removal
Other
Other facts
- Listing terms: Conventional
- Ownership: Fee Simple w/ HO Assn.
Price history
| Date | Event | Price |
|---|---|---|
| 12/16/2024 | Sold | $440,000-4.1%$245/sqft |
Source: | ||
| 11/18/2024 | Pending sale | $459,000$256/sqft |
Source: | ||
| 10/27/2024 | Contingent | $459,000$256/sqft |
Source: | ||
| 10/8/2024 | Listed for sale | $459,000-8%$256/sqft |
Source: | ||
| 10/1/2024 | Contingent | $499,000$278/sqft |
Source: | ||
Public tax history
| Year | Property taxes | Tax assessment |
|---|---|---|
| 2023 | $7,940 +3.8% | $41,996 |
| 2022 | $7,652 +24.8% | $41,996 +32.7% |
| 2021 | $6,129 +0.7% | $31,646 |
Find assessor info on the county website
Neighborhood: 60062
Nearby schools
GreatSchools rating
- 10/10Westmoor Elementary SchoolGrades: PK-5Distance: 1.4 mi
- 9/10Northbrook Junior High SchoolGrades: 6-8Distance: 1.5 mi
- 10/10Glenbrook North High SchoolGrades: 9-12Distance: 2.4 mi
Schools provided by the listing agent
- Elementary: Westmoor Elementary School
- Middle: Northbrook Junior High School
- High: Glenbrook North High School
- District: 28
Source: MRED as distributed by MLS GRID. This data may not be complete. We recommend contacting the local school district to confirm school assignments for this home.

Get pre-qualified for a loan
At Zillow Home Loans, we can pre-qualify you in as little as 5 minutes with no impact to your credit score.An equal housing lender. NMLS #10287.
Sell for more on Zillow
Get a free Zillow Showcase℠ listing and you could sell for .
$463,000
2% more+ $9,260
With Zillow Showcase(estimated)
$472,260