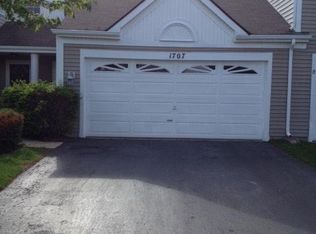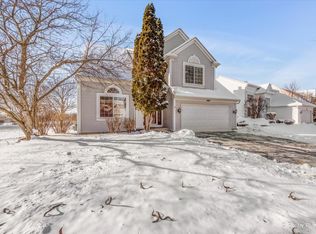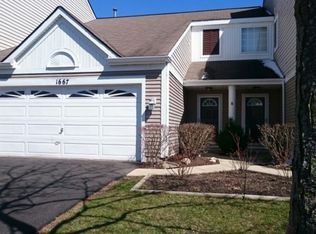Closed
$305,000
1703 Spaulding Rd, Bartlett, IL 60103
2beds
1,625sqft
Townhouse, Condominium, Single Family Residence
Built in 1995
-- sqft lot
$335,400 Zestimate®
$188/sqft
$2,702 Estimated rent
Home value
$335,400
$305,000 - $369,000
$2,702/mo
Zestimate® history
Loading...
Owner options
Explore your selling options
What's special
Gorgeous end-unit with pond view! Private entrance opens to foyer with guest closet. Neutral paint and white trimwork throughout. Spacious living room has NEWer sliding glass door (2020) to patio and STUNNING pond view! Kitchen has roomy eating area with overhead fan/light, abundant cabinets, walk-in pantry and look-out to living room. 1st floor powder room with pedestal sink. 2nd floor has bonus loft space, perfect for family room, study or exercise. Master features soaring ceiling with fan/light, wall of windows, generous walk-in closet and private bath with dual sink and step-in shower. 2nd bedroom has double closet, lighted ceiling fan and tranquil pond view. Hall bath with tub/shower combo and medicine cabinet. Convenient 2nd floor laundry. Continue to enjoy the view from the patio with privacy landscaping. 2-car attached garage. NEWer furnace and AC (2016), NEWer water heater (2021); NEWer garage door opener and springs (2021)
Zillow last checked: 8 hours ago
Listing updated: June 18, 2024 at 03:32pm
Listing courtesy of:
Jeff Ristine 630-235-2426,
Keller Williams Infinity,
Zachary Bowers 727-543-0169,
Keller Williams Infinity
Bought with:
Lauren Mitrick Wood
Compass
Sarah Elpayaa
Compass
Source: MRED as distributed by MLS GRID,MLS#: 12046603
Facts & features
Interior
Bedrooms & bathrooms
- Bedrooms: 2
- Bathrooms: 3
- Full bathrooms: 2
- 1/2 bathrooms: 1
Primary bedroom
- Features: Flooring (Carpet), Bathroom (Full)
- Level: Second
- Area: 306 Square Feet
- Dimensions: 17X18
Bedroom 2
- Features: Flooring (Carpet)
- Level: Second
- Area: 100 Square Feet
- Dimensions: 10X10
Dining room
- Level: Main
- Area: 88 Square Feet
- Dimensions: 11X08
Foyer
- Level: Main
- Area: 28 Square Feet
- Dimensions: 04X07
Kitchen
- Features: Kitchen (Pantry-Walk-in)
- Level: Main
- Area: 154 Square Feet
- Dimensions: 11X14
Laundry
- Level: Second
- Area: 36 Square Feet
- Dimensions: 06X06
Living room
- Features: Flooring (Carpet)
- Level: Main
- Area: 247 Square Feet
- Dimensions: 13X19
Loft
- Features: Flooring (Carpet)
- Level: Second
- Area: 210 Square Feet
- Dimensions: 15X14
Pantry
- Level: Main
- Area: 12 Square Feet
- Dimensions: 04X03
Walk in closet
- Level: Second
- Area: 30 Square Feet
- Dimensions: 06X05
Heating
- Natural Gas, Forced Air
Cooling
- Central Air
Appliances
- Included: Range, Microwave, Dishwasher, Refrigerator, Washer, Dryer, Disposal
- Laundry: Washer Hookup, Upper Level, Gas Dryer Hookup, In Unit
Features
- Cathedral Ceiling(s), Walk-In Closet(s), Pantry
- Flooring: Carpet
- Basement: None
- Common walls with other units/homes: End Unit
Interior area
- Total structure area: 0
- Total interior livable area: 1,625 sqft
Property
Parking
- Total spaces: 2
- Parking features: Asphalt, Garage Door Opener, On Site, Garage Owned, Attached, Garage
- Attached garage spaces: 2
- Has uncovered spaces: Yes
Accessibility
- Accessibility features: No Disability Access
Features
- Patio & porch: Patio
- Has view: Yes
- View description: Water
- Water view: Water
- Waterfront features: Pond
Details
- Parcel number: 06294080061081
- Special conditions: None
- Other equipment: Ceiling Fan(s)
Construction
Type & style
- Home type: Townhouse
- Property subtype: Townhouse, Condominium, Single Family Residence
Materials
- Vinyl Siding
- Foundation: Concrete Perimeter
- Roof: Asphalt
Condition
- New construction: No
- Year built: 1995
Details
- Builder model: END UNIT
Utilities & green energy
- Sewer: Public Sewer
- Water: Public
Community & neighborhood
Security
- Security features: Carbon Monoxide Detector(s)
Location
- Region: Bartlett
- Subdivision: Amber Grove
HOA & financial
HOA
- Has HOA: Yes
- HOA fee: $279 monthly
- Services included: Insurance, Exterior Maintenance, Lawn Care, Snow Removal
Other
Other facts
- Listing terms: Conventional
- Ownership: Fee Simple w/ HO Assn.
Price history
| Date | Event | Price |
|---|---|---|
| 6/18/2024 | Sold | $305,000+10.9%$188/sqft |
Source: | ||
| 5/14/2024 | Contingent | $275,000$169/sqft |
Source: | ||
| 5/9/2024 | Listed for sale | $275,000$169/sqft |
Source: | ||
Public tax history
Tax history is unavailable.
Neighborhood: 60103
Nearby schools
GreatSchools rating
- 6/10Liberty Elementary SchoolGrades: PK-6Distance: 0.9 mi
- 7/10Kenyon Woods Middle SchoolGrades: 7-8Distance: 2.7 mi
- 6/10South Elgin High SchoolGrades: 9-12Distance: 2.8 mi
Schools provided by the listing agent
- Elementary: Liberty Elementary School
- Middle: Kenyon Woods Middle School
- High: South Elgin High School
- District: 46
Source: MRED as distributed by MLS GRID. This data may not be complete. We recommend contacting the local school district to confirm school assignments for this home.

Get pre-qualified for a loan
At Zillow Home Loans, we can pre-qualify you in as little as 5 minutes with no impact to your credit score.An equal housing lender. NMLS #10287.
Sell for more on Zillow
Get a free Zillow Showcase℠ listing and you could sell for .
$335,400
2% more+ $6,708
With Zillow Showcase(estimated)
$342,108

