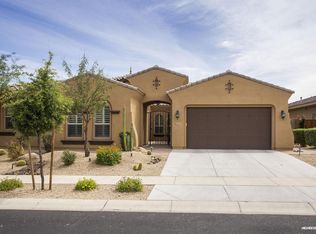Sold for $770,000
$770,000
1703 W Sleepy Ranch Rd, Phoenix, AZ 85085
4beds
2baths
2,699sqft
Single Family Residence
Built in 2010
10,095 Square Feet Lot
$753,000 Zestimate®
$285/sqft
$2,895 Estimated rent
Home value
$753,000
$685,000 - $828,000
$2,895/mo
Zestimate® history
Loading...
Owner options
Explore your selling options
What's special
Enter this beautiful North facing home in the exclusive Sonoran Foothills gated subdivision. One of a kind back yard & sail covered tiled patio. Built-in BBQ area, water fountain, grass yard with lots of greenery & grape vines. Come enjoy this great room floor plan. Large open beautiful kitchen with island, granite, dark cabinets, stainless steel appliances, built-in desk area, breakfast area & open to great room with stone fireplace. Good sized formal dining room for entertaining or family gatherings. Large master suite is split & has wonderful bath with vanities, granite, oval tub & walk-in shower. 3 other bedrooms (4th used as office). 2 full baths, powder room and a 3 car garage!
Zillow last checked: 8 hours ago
Listing updated: July 08, 2025 at 12:09pm
Listed by:
Jong Won Kim 805-259-9712,
My Home Group Real Estate
Bought with:
Rhonda Dehnert, SA627879000
Windermere Real Estate & Property Management
Amanda Y Dehnert, SA683287000
Windermere Real Estate & Property Management
Source: ARMLS,MLS#: 6731215

Facts & features
Interior
Bedrooms & bathrooms
- Bedrooms: 4
- Bathrooms: 2.5
Heating
- Electric
Cooling
- Central Air, Ceiling Fan(s)
Appliances
- Included: Gas Cooktop
Features
- High Speed Internet, Granite Counters, Double Vanity, Breakfast Bar, No Interior Steps, Kitchen Island, Pantry, Full Bth Master Bdrm, Separate Shwr & Tub
- Flooring: Carpet, Tile
- Windows: Double Pane Windows
- Has basement: No
- Number of fireplaces: 1
- Fireplace features: 1 Fireplace, Family Room, Gas
Interior area
- Total structure area: 2,699
- Total interior livable area: 2,699 sqft
Property
Parking
- Total spaces: 6
- Parking features: Garage Door Opener, Direct Access
- Garage spaces: 3
- Uncovered spaces: 3
Features
- Stories: 1
- Patio & porch: Covered, Patio
- Exterior features: Private Street(s), Private Yard
- Pool features: None
- Spa features: None
- Fencing: Block
Lot
- Size: 10,095 sqft
- Features: Sprinklers In Rear, Sprinklers In Front, Gravel/Stone Front, Grass Back, Auto Timer H2O Front, Auto Timer H2O Back
Details
- Parcel number: 20425136
Construction
Type & style
- Home type: SingleFamily
- Architectural style: Santa Barbara/Tuscan
- Property subtype: Single Family Residence
Materials
- Stucco, Wood Frame, Stone
- Roof: Tile
Condition
- Year built: 2010
Details
- Builder name: TW Lewis
Utilities & green energy
- Water: City Water
- Utilities for property: Sewer Connected
Green energy
- Energy efficient items: Multi-Zones
Community & neighborhood
Security
- Security features: Fire Sprinkler System
Community
- Community features: Gated, Community Pool, Tennis Court(s), Playground, Biking/Walking Path
Location
- Region: Phoenix
- Subdivision: SONORAN FOOTHILLS PARCEL 19
HOA & financial
HOA
- Has HOA: Yes
- HOA fee: $627 quarterly
- Services included: Maintenance Grounds, Street Maint
- Association name: Sonoran Foothills
- Association phone: 623-869-6644
Other
Other facts
- Listing terms: Cash,Conventional,VA Loan
- Ownership: Fee Simple
Price history
| Date | Event | Price |
|---|---|---|
| 2/20/2025 | Sold | $770,000$285/sqft |
Source: | ||
| 10/18/2024 | Price change | $770,000-2.5%$285/sqft |
Source: | ||
| 8/9/2024 | Price change | $790,000-3.7%$293/sqft |
Source: | ||
| 7/14/2024 | Listed for sale | $820,000+105%$304/sqft |
Source: | ||
| 1/18/2017 | Sold | $400,000-7%$148/sqft |
Source: | ||
Public tax history
| Year | Property taxes | Tax assessment |
|---|---|---|
| 2025 | $4,065 +1.5% | $62,220 -4.3% |
| 2024 | $4,007 +1.8% | $65,000 +54.8% |
| 2023 | $3,937 +2.1% | $41,996 +0.2% |
Find assessor info on the county website
Neighborhood: North Gateway
Nearby schools
GreatSchools rating
- 8/10Sonoran Foothills SchoolGrades: PK-8Distance: 0.6 mi
- 5/10Barry Goldwater High SchoolGrades: 7-12Distance: 7 mi
Schools provided by the listing agent
- Elementary: Sonoran Foothills
- Middle: Sonoran Foothills School
- High: Barry Goldwater High School
- District: Deer Valley Unified District
Source: ARMLS. This data may not be complete. We recommend contacting the local school district to confirm school assignments for this home.
Get a cash offer in 3 minutes
Find out how much your home could sell for in as little as 3 minutes with a no-obligation cash offer.
Estimated market value$753,000
Get a cash offer in 3 minutes
Find out how much your home could sell for in as little as 3 minutes with a no-obligation cash offer.
Estimated market value
$753,000
