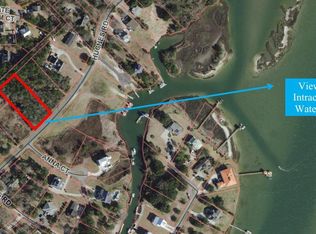Located in the highly desirable subdivision of Washington Acres, with views of the Intracoastal Waterway, this home is sure to impress! This home is perfect for entertaining with an open-concept floor plan. As you enter the foyer, the primary living area is inviting and bright with built-ins, a fireplace and plenty of natural light. There is a second entry to the home from the separate three-car garage. The laundry room (complete with sink and window) and a full bath powder room are located just by the garage entrance. The kitchen has plenty of cabinet and counter space and is connected to the dining room. Off the foyer is an optional first-floor master bedroom with it's own en-suite bathroom! The office is tucked away off of the living room, with private access to the expansive wrap-around screened porch. Upstairs, you'll find a gathering space connecting the guest bedroom, with it's own access to the second floor deck, a full bathroom and the master bedroom. The master has trey ceiling with wood-features, a fireplace and its own his and her bathrooms! The "his and her" bathrooms are complete with their own vanities, closets, and toilets and connect with a walk-through shower! Access the second floor private deck from the master and overlook the saltwater pool, hot tub, outdoor shower and entertaining area. There is an elevator in the foyer, perfect for lugging large loads upstairs or accessing the handicap accessible bathroom upstairs. The 3-car garage is a man's paradise! Park your boat in the yard and enjoy all the ICW has to offer!
This property is off market, which means it's not currently listed for sale or rent on Zillow. This may be different from what's available on other websites or public sources.

