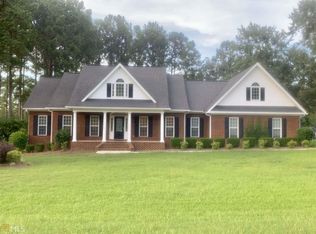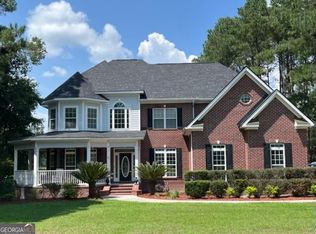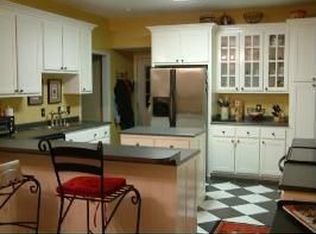Closed
$525,000
1703 Windsor Rd, Statesboro, GA 30461
4beds
3,639sqft
Single Family Residence
Built in 2023
1.04 Acres Lot
$526,900 Zestimate®
$144/sqft
$2,734 Estimated rent
Home value
$526,900
$490,000 - $569,000
$2,734/mo
Zestimate® history
Loading...
Owner options
Explore your selling options
What's special
This exquisite executive style home is situated on a large fishing pond in the Southeast Bulloch School district! The home features a semi open split floor plan. The large kitchen features stainless steel appliances, a large eat in breakfast nook, spacious living room and enormous laundry room/pantry! The master bedroom features wonderful views of the pond, a soaking tub, standing shower, and lots of closet space! This home features 4 oversized bedrooms and three full bathrooms. The exterior features a cul-de-sac location, partially covered back deck, pond/fishing ownership, fire pit, sprinkler system, and 2 car garage! No HOA fee. Call today for your private tour!!!
Zillow last checked: 8 hours ago
Listing updated: September 19, 2025 at 11:11am
Listed by:
James Lawson Jr. 912-531-0439,
BHHS Kennedy Realty
Bought with:
Tonya Taylor, 415634
ERA Hirsch Real Estate Team
Source: GAMLS,MLS#: 10509677
Facts & features
Interior
Bedrooms & bathrooms
- Bedrooms: 4
- Bathrooms: 3
- Full bathrooms: 3
- Main level bathrooms: 2
- Main level bedrooms: 3
Heating
- Central, Heat Pump
Cooling
- Central Air, Heat Pump
Appliances
- Included: Cooktop, Dishwasher, Microwave, Oven/Range (Combo), Refrigerator, Stainless Steel Appliance(s)
- Laundry: In Kitchen
Features
- Double Vanity, High Ceilings, Master On Main Level, Separate Shower, Soaking Tub, Split Bedroom Plan, Vaulted Ceiling(s), Walk-In Closet(s)
- Flooring: Vinyl
- Basement: Concrete
- Attic: Pull Down Stairs
- Number of fireplaces: 1
Interior area
- Total structure area: 3,639
- Total interior livable area: 3,639 sqft
- Finished area above ground: 3,639
- Finished area below ground: 0
Property
Parking
- Parking features: Attached, Garage, Garage Door Opener, Side/Rear Entrance
- Has attached garage: Yes
Features
- Levels: One and One Half
- Stories: 1
- Waterfront features: Pond
Lot
- Size: 1.04 Acres
- Features: Cul-De-Sac, Level, Open Lot, Private, Sloped
Details
- Parcel number: 122 000061A029
Construction
Type & style
- Home type: SingleFamily
- Architectural style: Brick 4 Side
- Property subtype: Single Family Residence
Materials
- Brick
- Roof: Composition
Condition
- Resale
- New construction: No
- Year built: 2023
Utilities & green energy
- Sewer: Septic Tank
- Water: Private, Shared Well
- Utilities for property: Cable Available, Electricity Available, High Speed Internet, Phone Available, Underground Utilities, Water Available
Community & neighborhood
Community
- Community features: Lake, Street Lights
Location
- Region: Statesboro
- Subdivision: Cambridge
HOA & financial
HOA
- Has HOA: Yes
- Services included: None
Other
Other facts
- Listing agreement: Exclusive Right To Sell
Price history
| Date | Event | Price |
|---|---|---|
| 9/19/2025 | Sold | $525,000-2.8%$144/sqft |
Source: | ||
| 9/2/2025 | Pending sale | $539,900$148/sqft |
Source: | ||
| 7/14/2025 | Price change | $539,900-0.9%$148/sqft |
Source: | ||
| 7/9/2025 | Price change | $544,900-0.9%$150/sqft |
Source: | ||
| 6/22/2025 | Price change | $549,900-2.7%$151/sqft |
Source: | ||
Public tax history
| Year | Property taxes | Tax assessment |
|---|---|---|
| 2024 | $5,208 +1026.7% | $233,720 +1130.1% |
| 2023 | $462 +78.5% | $19,000 -0.1% |
| 2022 | $259 -38.5% | $19,020 |
Find assessor info on the county website
Neighborhood: 30461
Nearby schools
GreatSchools rating
- 8/10Brooklet Elementary SchoolGrades: PK-5Distance: 1.8 mi
- 8/10Southeast Bulloch Middle SchoolGrades: 6-8Distance: 3.2 mi
- 8/10New Southeast Bulloch High SchoolGrades: PK,9-12Distance: 3.1 mi
Schools provided by the listing agent
- Elementary: Brooklet
- Middle: Southeast Bulloch
- High: Southeast Bulloch
Source: GAMLS. This data may not be complete. We recommend contacting the local school district to confirm school assignments for this home.

Get pre-qualified for a loan
At Zillow Home Loans, we can pre-qualify you in as little as 5 minutes with no impact to your credit score.An equal housing lender. NMLS #10287.


