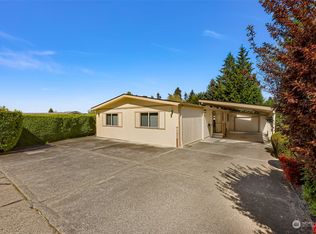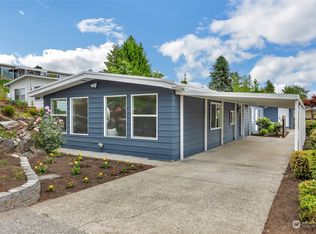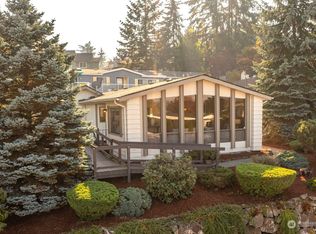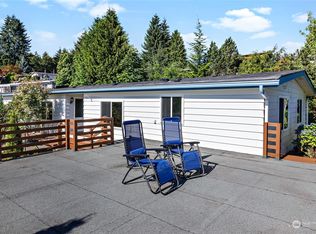Sold
Listed by:
Casey Price,
Windermere Real Estate/M2, LLC,
Tyler Gardner,
Windermere Real Estate/M2, LLC
Bought with: CENTURY 21 Real Estate Center
$470,500
17033 Woodcrest Drive NE, Bothell, WA 98011
2beds
1,089sqft
Manufactured On Land
Built in 1986
3,698.24 Square Feet Lot
$468,500 Zestimate®
$432/sqft
$2,494 Estimated rent
Home value
$468,500
$431,000 - $506,000
$2,494/mo
Zestimate® history
Loading...
Owner options
Explore your selling options
What's special
Welcome to Woodcrest Estates, an inviting 55+ community with clubhouse amenities & the benefit of owning both your home + land. This home features a fenced yard, forced air system with heat pump + A/C, & an oversized covered patio perfect for relaxing. Inside, you’ll find 2 bedrooms & 2 baths, a spacious living room with vaulted ceilings, & a beautifully updated kitchen. A bonus sunroom works great as a greenhouse or hobby space. The double carport has been partially converted into extra storage space. Community amenities: clubhouse with kitchen, game room, library, indoor pool, hot tub, sauna, greenbelts, RV parking, & clubs/activities. Conveniently located near the senior center, shopping, & the heart of Bothell & Woodinville.
Zillow last checked: 8 hours ago
Listing updated: September 12, 2025 at 04:02am
Listed by:
Casey Price,
Windermere Real Estate/M2, LLC,
Tyler Gardner,
Windermere Real Estate/M2, LLC
Bought with:
Kyle Gates, 21002718
CENTURY 21 Real Estate Center
Source: NWMLS,MLS#: 2401091
Facts & features
Interior
Bedrooms & bathrooms
- Bedrooms: 2
- Bathrooms: 2
- Full bathrooms: 1
- 3/4 bathrooms: 1
- Main level bathrooms: 2
- Main level bedrooms: 2
Primary bedroom
- Level: Main
Bedroom
- Level: Main
Bathroom full
- Level: Main
Bathroom three quarter
- Level: Main
Other
- Description: Sun Room
- Level: Main
Dining room
- Level: Main
Entry hall
- Level: Main
Great room
- Level: Main
Kitchen without eating space
- Level: Main
Living room
- Level: Main
Utility room
- Level: Main
Heating
- Forced Air, Heat Pump, Electric
Cooling
- Forced Air, Heat Pump
Appliances
- Included: Dishwasher(s), Disposal, Dryer(s), Microwave(s), Refrigerator(s), Stove(s)/Range(s), Washer(s), Garbage Disposal, Water Heater: Electric, Water Heater Location: Laundry room
Features
- Bath Off Primary, Ceiling Fan(s), Dining Room
- Flooring: Laminate
- Basement: None
- Has fireplace: No
Interior area
- Total structure area: 1,089
- Total interior livable area: 1,089 sqft
Property
Parking
- Total spaces: 1
- Parking features: Attached Carport, Off Street
- Has carport: Yes
- Covered spaces: 1
Features
- Levels: One
- Stories: 1
- Entry location: Main
- Patio & porch: Bath Off Primary, Ceiling Fan(s), Dining Room, Jetted Tub, Vaulted Ceiling(s), Water Heater
- Pool features: Community
- Spa features: Bath
Lot
- Size: 3,698 sqft
- Features: Curbs, Paved, Sidewalk, Cable TV, Deck, Fenced-Fully, Green House, High Speed Internet, Patio
- Topography: Level
Details
- Parcel number: 9511200230
- Special conditions: See Remarks
Construction
Type & style
- Home type: MobileManufactured
- Property subtype: Manufactured On Land
Materials
- Wood Products
- Roof: Composition
Condition
- Good
- Year built: 1986
Utilities & green energy
- Electric: Company: PSE
- Sewer: Sewer Connected, Company: City of Bothell
- Water: Private, See Remarks, Company: Woodcrest Estates
Community & neighborhood
Community
- Community features: Age Restriction, CCRs, Clubhouse
Senior living
- Senior community: Yes
Location
- Region: Bothell
- Subdivision: West Woodinville
HOA & financial
HOA
- HOA fee: $183 monthly
- Association phone: 425-488-1310
Other
Other facts
- Body type: Single Wide
- Listing terms: Cash Out,Conventional,FHA,VA Loan
- Cumulative days on market: 3 days
Price history
| Date | Event | Price |
|---|---|---|
| 8/12/2025 | Sold | $470,500+4.6%$432/sqft |
Source: | ||
| 7/11/2025 | Pending sale | $450,000$413/sqft |
Source: | ||
| 7/9/2025 | Listed for sale | $450,000+13.4%$413/sqft |
Source: | ||
| 5/23/2022 | Sold | $397,000-0.5%$365/sqft |
Source: | ||
| 5/6/2022 | Pending sale | $399,000$366/sqft |
Source: | ||
Public tax history
| Year | Property taxes | Tax assessment |
|---|---|---|
| 2024 | $3,066 -9.4% | $305,000 -7.3% |
| 2023 | $3,385 -4.4% | $329,000 -15.2% |
| 2022 | $3,541 +478.6% | $388,000 +47.5% |
Find assessor info on the county website
Neighborhood: 98011
Nearby schools
GreatSchools rating
- 5/10Woodmoor Elementary SchoolGrades: PK-5Distance: 0.7 mi
- 8/10Northshore Jr High SchoolGrades: 6-8Distance: 0.7 mi
- 10/10Inglemoor High SchoolGrades: 9-12Distance: 2 mi
Sell for more on Zillow
Get a free Zillow Showcase℠ listing and you could sell for .
$468,500
2% more+ $9,370
With Zillow Showcase(estimated)
$477,870


