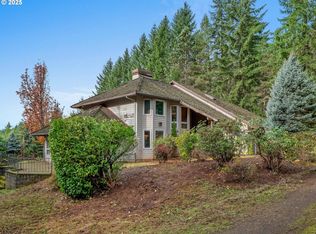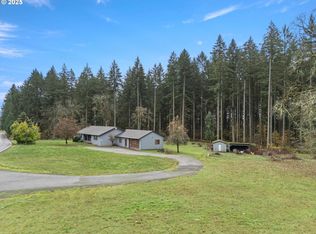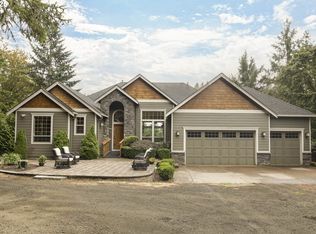Bring all of your toys! This incredible 10.17-acre property offers a sprawling 4700sqft home with an attached 3-car garage plus multiple outbuildings, including a 36X60 shop, 18X40 enclosed RV storage, 24X40 hobby building, and a sports court with a 1/2 bathroom. As you approach the home up the paved, gated drive, you are greeted by large parking areas ideal for trailers, equipment, and large gatherings. The home has been well-maintained and custom-built by the current owner, taking into account the ease of single-level living, large family gathering areas, wide hallways, and large windows accentuating the amazing valley views and the peaceful setting. You will find quality materials such as hardwood floors and a professional gas Viking range plus a 3-zone heat system that assures even temperature control throughout the house. The outside space is so beautiful with lush lawns, expansive garden areas, entertaining space, plus nature trails, ATV trails and a target range. The owner has made sure there is an adequate water supply by drilling 2 wells, one with high-quality water for the house, and one for the landscaping and backup for the house. This tranquil property is located in the friendly, rural community of Mountaindale just a few miles from Hwy 26, the renowned Pumpkin Ridge Golf Course and the charming town of North Plains.
Pending
$1,394,000
17034 NW Corey Rd, North Plains, OR 97133
5beds
4,723sqft
Est.:
Residential, Single Family Residence
Built in 1995
10.17 Acres Lot
$-- Zestimate®
$295/sqft
$-- HOA
What's special
Single-level livingAmazing valley viewsQuality materialsProfessional gas viking rangeMultiple outbuildingsLarge windowsLarge family gathering areas
- 100 days |
- 1,061 |
- 51 |
Zillow last checked: 8 hours ago
Listing updated: January 14, 2026 at 01:14am
Listed by:
Clint Currin 503-345-4466,
RE/MAX Equity Group
Source: RMLS (OR),MLS#: 660250277
Facts & features
Interior
Bedrooms & bathrooms
- Bedrooms: 5
- Bathrooms: 4
- Full bathrooms: 4
- Main level bathrooms: 4
Rooms
- Room types: Bedroom 4, Bedroom 5, Bonus Room, Bedroom 2, Bedroom 3, Dining Room, Family Room, Kitchen, Living Room, Primary Bedroom
Primary bedroom
- Features: Suite, Walkin Closet
- Level: Main
- Area: 221
- Dimensions: 17 x 13
Bedroom 2
- Features: Suite
- Level: Main
- Area: 182
- Dimensions: 14 x 13
Bedroom 3
- Features: Bathroom
- Level: Main
- Area: 168
- Dimensions: 14 x 12
Bedroom 4
- Level: Main
- Area: 150
- Dimensions: 15 x 10
Bedroom 5
- Level: Main
- Area: 220
- Dimensions: 20 x 11
Dining room
- Level: Main
- Area: 204
- Dimensions: 17 x 12
Family room
- Features: Wood Stove
- Level: Main
- Area: 391
- Dimensions: 23 x 17
Kitchen
- Features: Dishwasher, Microwave, Builtin Oven, Butlers Pantry, Convection Oven, Double Oven, Plumbed For Ice Maker
- Level: Main
- Area: 190
- Width: 10
Living room
- Features: Fireplace
- Level: Main
- Area: 230
- Dimensions: 23 x 10
Heating
- Forced Air, Heat Pump, Fireplace(s)
Cooling
- Heat Pump
Appliances
- Included: Built In Oven, Convection Oven, Dishwasher, Double Oven, Gas Appliances, Microwave, Plumbed For Ice Maker, Water Purifier, Washer/Dryer, Propane Water Heater
- Laundry: Laundry Room
Features
- Ceiling Fan(s), High Ceilings, Soaking Tub, Solar Tube(s), Suite, Bathroom, Butlers Pantry, Walk-In Closet(s)
- Flooring: Engineered Hardwood
- Windows: Double Pane Windows, Vinyl Frames
- Number of fireplaces: 2
- Fireplace features: Propane, Stove, Wood Burning, Wood Burning Stove
Interior area
- Total structure area: 4,723
- Total interior livable area: 4,723 sqft
Video & virtual tour
Property
Parking
- Total spaces: 3
- Parking features: Carport, Driveway, RV Access/Parking, RV Boat Storage, Garage Door Opener, Attached
- Attached garage spaces: 3
- Has carport: Yes
- Has uncovered spaces: Yes
Accessibility
- Accessibility features: Main Floor Bedroom Bath, Accessibility
Features
- Stories: 1
- Patio & porch: Deck
- Exterior features: Garden, RV Hookup, Sauna, Tennis Court(s), Yard
- Fencing: Fenced
- Has view: Yes
- View description: Valley
Lot
- Size: 10.17 Acres
- Features: Private, Trees, Sprinkler, Acres 10 to 20
Details
- Additional structures: RVHookup, RVBoatStorage, ToolShed, WorkshopWorkshop
- Additional parcels included: R797034
- Parcel number: R797043
- Zoning: AF20
Construction
Type & style
- Home type: SingleFamily
- Architectural style: Ranch,Traditional
- Property subtype: Residential, Single Family Residence
Materials
- Cedar
- Foundation: Concrete Perimeter
- Roof: Composition
Condition
- Resale
- New construction: No
- Year built: 1995
Utilities & green energy
- Gas: Propane
- Sewer: Standard Septic
- Water: Well
Green energy
- Water conservation: Dual Flush Toilet
Community & HOA
Community
- Security: Security System
HOA
- Has HOA: No
Location
- Region: North Plains
Financial & listing details
- Price per square foot: $295/sqft
- Tax assessed value: $101,820
- Annual tax amount: $6,557
- Date on market: 10/13/2025
- Cumulative days on market: 274 days
- Listing terms: Cash,Conventional,VA Loan
- Road surface type: Gravel, Paved
Estimated market value
Not available
Estimated sales range
Not available
Not available
Price history
Price history
| Date | Event | Price |
|---|---|---|
| 1/14/2026 | Pending sale | $1,394,000$295/sqft |
Source: | ||
| 10/13/2025 | Listed for sale | $1,394,000+457.6%$295/sqft |
Source: | ||
| 6/16/1995 | Sold | $250,000+296.8%$53/sqft |
Source: Public Record Report a problem | ||
| 1/3/1995 | Sold | $63,000$13/sqft |
Source: Public Record Report a problem | ||
Public tax history
Public tax history
| Year | Property taxes | Tax assessment |
|---|---|---|
| 2025 | $34 +3.4% | $1,330 +3.1% |
| 2024 | $33 +1.3% | $1,290 +3.2% |
| 2023 | $32 +1.2% | $1,250 +3.3% |
Find assessor info on the county website
BuyAbility℠ payment
Est. payment
$6,857/mo
Principal & interest
$5405
Property taxes
$964
Home insurance
$488
Climate risks
Neighborhood: 97133
Nearby schools
GreatSchools rating
- 7/10North Plains Elementary SchoolGrades: K-6Distance: 3 mi
- 3/10Evergreen Jr High SchoolGrades: 7-8Distance: 6.9 mi
- 7/10Glencoe High SchoolGrades: 9-12Distance: 7.1 mi
Schools provided by the listing agent
- Elementary: North Plains
- Middle: Evergreen
- High: Glencoe
Source: RMLS (OR). This data may not be complete. We recommend contacting the local school district to confirm school assignments for this home.





