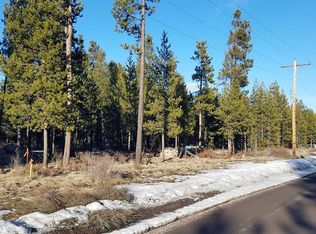Closed
$835,000
17036 Jacinto Rd, Bend, OR 97707
3beds
3baths
2,500sqft
Single Family Residence
Built in 2022
0.49 Acres Lot
$827,800 Zestimate®
$334/sqft
$3,264 Estimated rent
Home value
$827,800
$770,000 - $877,000
$3,264/mo
Zestimate® history
Loading...
Owner options
Explore your selling options
What's special
This beautiful custom new construction is a must see! It boasts an amazing covered entry way with an eight foot front door. Three bedrooms, 3 bathrooms, 3 car garage. With a large bonus room above the garage. Every finish on this house is well above builder grade. The attention to detail is on point. The covered back porch is perfect for the PNW lifestyle. Pictures are not of the exact finishes. The builder is giving you the opportunity to add some of your own finishing touches to this house if you get in early enough!
The link below is to our video walkthrough.
https://www.55995browningdrive.com/
Zillow last checked: 8 hours ago
Listing updated: October 04, 2024 at 07:39pm
Listed by:
Berkshire Hathaway HomeService 541-322-8880
Bought with:
Berkshire Hathaway HomeService
Source: Oregon Datashare,MLS#: 220157235
Facts & features
Interior
Bedrooms & bathrooms
- Bedrooms: 3
- Bathrooms: 3
Heating
- Forced Air, Heat Pump, Wood
Cooling
- Central Air, Heat Pump
Appliances
- Included: Dishwasher, Disposal, Microwave, Oven, Range, Range Hood
Features
- Breakfast Bar, Ceiling Fan(s), Double Vanity, Enclosed Toilet(s), Kitchen Island, Linen Closet, Open Floorplan, Pantry, Primary Downstairs, Shower/Tub Combo, Solid Surface Counters, Walk-In Closet(s)
- Flooring: Vinyl
- Windows: ENERGY STAR Qualified Windows
- Has fireplace: Yes
- Fireplace features: Great Room, Wood Burning
- Common walls with other units/homes: No Common Walls
Interior area
- Total structure area: 2,500
- Total interior livable area: 2,500 sqft
Property
Parking
- Total spaces: 3
- Parking features: Attached, Driveway, Garage Door Opener, Gravel, Heated Garage
- Attached garage spaces: 3
- Has uncovered spaces: Yes
Features
- Levels: Two
- Stories: 2
- Patio & porch: Deck, Patio
- Exterior features: RV Hookup
- Has view: Yes
- View description: Territorial
Lot
- Size: 0.49 Acres
Details
- Parcel number: 116262
- Zoning description: RS10
- Special conditions: Standard
Construction
Type & style
- Home type: SingleFamily
- Architectural style: Craftsman
- Property subtype: Single Family Residence
Materials
- Frame
- Foundation: Stemwall
- Roof: Composition
Condition
- New construction: Yes
- Year built: 2022
Utilities & green energy
- Sewer: Septic Tank
- Water: Well
Community & neighborhood
Security
- Security features: Carbon Monoxide Detector(s), Smoke Detector(s)
Location
- Region: Bend
- Subdivision: Drrh Trs
HOA & financial
HOA
- Has HOA: Yes
- HOA fee: $50 annually
- Amenities included: Snow Removal, Other
Other
Other facts
- Listing terms: Cash,Conventional,FHA,USDA Loan,VA Loan
- Road surface type: Cinder
Price history
| Date | Event | Price |
|---|---|---|
| 2/1/2023 | Sold | $835,000$334/sqft |
Source: | ||
| 12/12/2022 | Pending sale | $835,000+377.1%$334/sqft |
Source: | ||
| 4/4/2022 | Sold | $175,000$70/sqft |
Source: | ||
| 2/17/2022 | Pending sale | $175,000$70/sqft |
Source: | ||
| 11/12/2021 | Listed for sale | $175,000+473.8%$70/sqft |
Source: | ||
Public tax history
| Year | Property taxes | Tax assessment |
|---|---|---|
| 2025 | $6,596 +4.2% | $360,710 +3% |
| 2024 | $6,330 +49.6% | $350,210 +21254.3% |
| 2023 | $4,232 +9793.9% | $1,640 |
Find assessor info on the county website
Neighborhood: Three Rivers
Nearby schools
GreatSchools rating
- 4/10Three Rivers K-8 SchoolGrades: K-8Distance: 2.4 mi
- 2/10Lapine Senior High SchoolGrades: 9-12Distance: 11.9 mi
- 4/10Caldera High SchoolGrades: 9-12Distance: 14.6 mi
Schools provided by the listing agent
- Elementary: Three Rivers Elem
- Middle: Three Rivers
Source: Oregon Datashare. This data may not be complete. We recommend contacting the local school district to confirm school assignments for this home.

Get pre-qualified for a loan
At Zillow Home Loans, we can pre-qualify you in as little as 5 minutes with no impact to your credit score.An equal housing lender. NMLS #10287.
