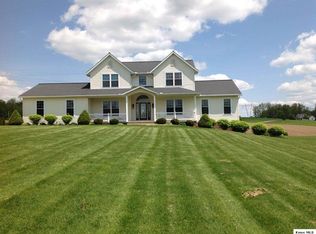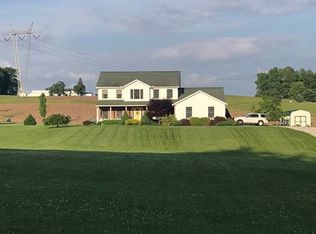Move In Ready! Beautiful 4 BR, 3 bath, hillside ranch on 1.59 rolling acres just outside Fredericktown. Featuring gorgeous Brazillian Cherry & ceramic tile flooring, an appliance filled cherry kitchen, corner sink, breakfast bar, bow window, and a nice eating area with access to a private deck & gazebo perfect for morning coffee. A vaulted ceiling enhances a combined living & dining area. Retreat to your nicely appointed private master suite with relaxing tub, separate shower, and walk in closet. Two additional bedrooms, pretty main bath, and laundry room complete the first floor. Walkout lower level boasts a huge family room, shower bath, spacious bedroom with gas log fireplace, ample storage, and cozy den/office.
This property is off market, which means it's not currently listed for sale or rent on Zillow. This may be different from what's available on other websites or public sources.

