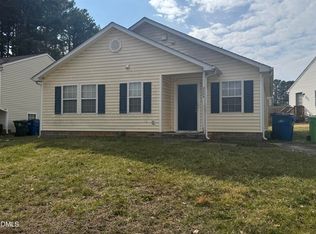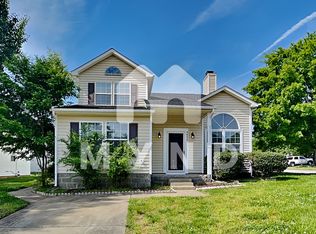Split level home that has been meticulously maintained. Home has a new roof and features hardwood flooring with tile in the bath and utility area. On the main level you will find the kitchen and dining area, family room, 2 bedrooms as well as a full bath. On the lower level you will find the utility area, a living area, secondary bedroom as well as a large bonus room and a full bathroom. More photos to come 8.30.2020. This should definitely go on your list of must sees!
This property is off market, which means it's not currently listed for sale or rent on Zillow. This may be different from what's available on other websites or public sources.

