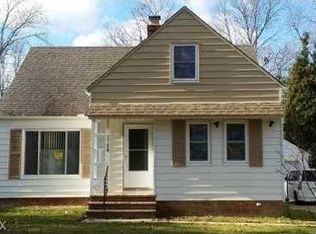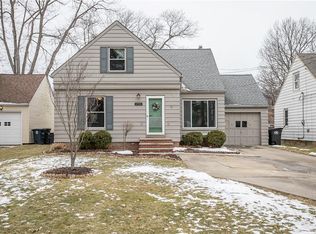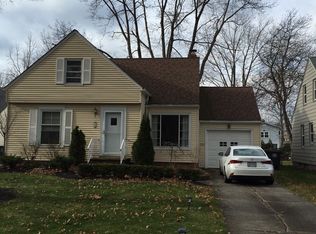Sold for $213,100
$213,100
1704 Lyndhurst Rd, Lyndhurst, OH 44124
3beds
1,390sqft
Single Family Residence
Built in 1949
8,481.13 Square Feet Lot
$221,400 Zestimate®
$153/sqft
$1,584 Estimated rent
Home value
$221,400
$204,000 - $241,000
$1,584/mo
Zestimate® history
Loading...
Owner options
Explore your selling options
What's special
Welcome to this inviting 3 bedroom Cape Cod located in a warm and neighborly community. Nestled on a quiet, tree-lined street, this home offers the perfect blend of classic charm and modern updates. Step inside and be greeted by the cozy yet spacious living room, where natural light pours in through large windows, creating an airy atmosphere. A formal dining space separates the living room and updated galley kitchen. The recently renovated kitchen is equipped with sleek countertops, plenty of cabinet and counter space, and stainless steel appliances, making meal prep a breeze. The adjoining sunroom is perfect for family meals or entertaining guests. Additionally the main floor offers two bedrooms, a fireplace and real hardwood floors. Upstairs, you'll find a bonus room and large bedroom. Outside boasts a fenced-in backyard, creating a private retreat perfect for outdoor relaxation or entertaining. Whether you’re grilling on the deck, enjoying a quiet afternoon in the garden, or watching kids and pets play in the yard, this space will quickly become your favorite area. Additional features to this well maintained home include a full basement with ample storage space, attached garage and a location that’s just a short distance from schools, parks, shops, and major highways. A short walk to Brainard (Spray) Park offers basketball, pickleball and tennis courts, play areas and a water zone!
Zillow last checked: 8 hours ago
Listing updated: January 22, 2025 at 04:56pm
Listing Provided by:
Angela Kotek Angelakotek@kw.com440-382-8282,
Keller Williams Living
Bought with:
Leah J Pesek, 2017000392
Berkshire Hathaway HomeServices Professional Realty
Source: MLS Now,MLS#: 5092447 Originating MLS: Akron Cleveland Association of REALTORS
Originating MLS: Akron Cleveland Association of REALTORS
Facts & features
Interior
Bedrooms & bathrooms
- Bedrooms: 3
- Bathrooms: 1
- Full bathrooms: 1
- Main level bathrooms: 1
- Main level bedrooms: 2
Bedroom
- Description: Flooring: Wood
- Level: First
- Dimensions: 12 x 11
Bedroom
- Description: Flooring: Wood
- Level: First
- Dimensions: 11 x 11
Bedroom
- Description: Flooring: Carpet
- Level: Second
- Dimensions: 21 x 12
Bathroom
- Description: Flooring: Tile
- Level: First
- Dimensions: 8 x 7
Basement
- Description: Flooring: Concrete
- Level: Basement
- Dimensions: 23 x 30
Bonus room
- Description: Flooring: Carpet
- Level: Second
- Dimensions: 21 x 12
Dining room
- Description: Flooring: Wood
- Level: First
- Dimensions: 11 x 10
Kitchen
- Description: Flooring: Wood
- Level: First
- Dimensions: 21 x 8
Living room
- Description: Flooring: Wood
- Features: Fireplace
- Level: First
- Dimensions: 18 x 12
Sunroom
- Description: Flooring: Wood
- Level: First
- Dimensions: 11 x 10
Heating
- Forced Air
Cooling
- Central Air
Appliances
- Included: Dryer, Dishwasher, Range, Refrigerator, Washer
Features
- Basement: Unfinished
- Number of fireplaces: 1
Interior area
- Total structure area: 1,390
- Total interior livable area: 1,390 sqft
- Finished area above ground: 1,390
Property
Parking
- Total spaces: 1
- Parking features: Attached, Garage
- Attached garage spaces: 1
Features
- Levels: Two
- Stories: 2
- Fencing: Back Yard
Lot
- Size: 8,481 sqft
Details
- Parcel number: 71410024
Construction
Type & style
- Home type: SingleFamily
- Architectural style: Cape Cod
- Property subtype: Single Family Residence
Materials
- Vinyl Siding
- Roof: Asphalt
Condition
- Year built: 1949
Utilities & green energy
- Sewer: Public Sewer
- Water: Public
Community & neighborhood
Location
- Region: Lyndhurst
- Subdivision: Lyndhurst Manor
Other
Other facts
- Listing terms: Cash,Conventional,FHA,VA Loan
Price history
| Date | Event | Price |
|---|---|---|
| 1/22/2025 | Sold | $213,100+12.2%$153/sqft |
Source: | ||
| 1/6/2025 | Pending sale | $190,000$137/sqft |
Source: | ||
| 1/3/2025 | Listed for sale | $190,000+85.4%$137/sqft |
Source: | ||
| 7/30/2009 | Sold | $102,500-17.9%$74/sqft |
Source: Public Record Report a problem | ||
| 9/20/2008 | Listing removed | $124,900$90/sqft |
Source: Keller Williams Realty #2446204 Report a problem | ||
Public tax history
Tax history is unavailable.
Find assessor info on the county website
Neighborhood: 44124
Nearby schools
GreatSchools rating
- 9/10Sunview Elementary SchoolGrades: K-3Distance: 0.2 mi
- 5/10Memorial Junior High SchoolGrades: 7-8Distance: 1.7 mi
- 5/10Brush High SchoolGrades: 9-12Distance: 1.6 mi
Schools provided by the listing agent
- District: South Euclid-Lyndhurst - 1829
Source: MLS Now. This data may not be complete. We recommend contacting the local school district to confirm school assignments for this home.

Get pre-qualified for a loan
At Zillow Home Loans, we can pre-qualify you in as little as 5 minutes with no impact to your credit score.An equal housing lender. NMLS #10287.


