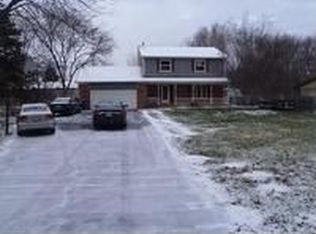Freshly painted throughout in neutral colors. The dining room could also be used as a family room with lovely views to the back yard. Breakfast bar is open to the large sunny living room , The living room has a large bay window which offers additional space and plenty of sunlight. Master bedroom offers a private bath with step in shower. Hall bath and two additional spacious bedrooms. Laundry/mud room offers access to the back yard or garage. Plenty of mature landscaping, fenced large yard , storage shed and one car garage. This is a great townhome alternative at this price. Perfect for those bonfires, barbeques and relaxation on the patio. Enjoy the start of spring owing your own home. Great location and schools.
This property is off market, which means it's not currently listed for sale or rent on Zillow. This may be different from what's available on other websites or public sources.

