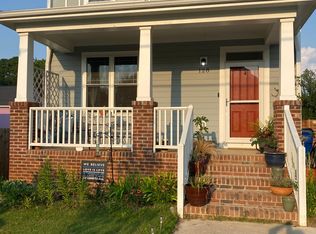1st fl. master, 7 ft wide front porch, Advanced Energy System Vision Cert and super whole house insulation for low utility bills, double hung windows for easy cleaning, plank flooring, sealed crawlspace for healthy air, 42" cabinets in open kitchen, open floor plan, front yard sodded, cement siding exterior, cottage style lighting, covered porch, great financing options
This property is off market, which means it's not currently listed for sale or rent on Zillow. This may be different from what's available on other websites or public sources.
