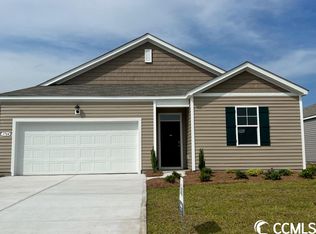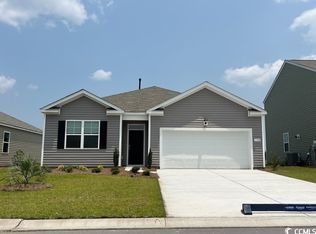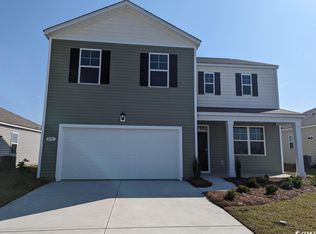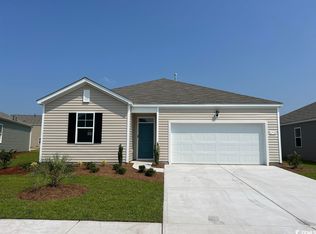Sold for $310,000
$310,000
1704 Perthshire Loop, Myrtle Beach, SC 29579
3beds
1,475sqft
Single Family Residence
Built in 2023
6,969.6 Square Feet Lot
$309,900 Zestimate®
$210/sqft
$2,210 Estimated rent
Home value
$309,900
$294,000 - $325,000
$2,210/mo
Zestimate® history
Loading...
Owner options
Explore your selling options
What's special
Discover easy living in this thoughtfully designed 3-bedroom, 2-bath home in the sought-after Village Oaks community of Myrtle Beach. With its open layout, modern finishes, and peaceful pond views from the backyard, this move-in ready home offers a comfortable, low-maintenance coastal lifestyle in a convenient location. A functional floor plan connects the kitchen, dining, and living areas—creating a natural flow that's ideal for daily living or casual get-togethers. The kitchen features granite countertops, stainless steel appliances, a large island with bar seating, and a pantry for extra storage. The primary bedroom serves as a relaxing retreat with an ensuite bath and walk-in closet, while two additional bedrooms offer flexibility for guests, work-from-home space, or hobbies. Out back, enjoy your covered porch and fenced yard, with serene pond views off to the side—a peaceful setting for outdoor relaxation or play. Additional highlights include a 2-car garage, tankless water heater, and smart home technology for added comfort and convenience. As a resident of Village Oaks, you’ll have access to a thoughtfully designed amenity center featuring a pool that overlooks a picturesque lake with a fountain, plus pickleball courts—a perfect way to unwind and connect with neighbors. The community’s location offers easy access to Highway 31, International Drive, shopping, dining, and, of course, the sandy shores of Myrtle Beach. Don’t miss your chance to own this charming home with pond views in one of Myrtle Beach’s most convenient and welcoming neighborhoods. Schedule your showing today!
Zillow last checked: 8 hours ago
Listing updated: January 08, 2026 at 02:11pm
Listed by:
Reena Artz Team Office:843-903-4400,
CB Sea Coast Advantage CF,
Reena Artz 910-297-8755,
River Oaks Real Estate
Bought with:
Christian P Cline, 120185
Century 21 The Harrelson Group
Source: CCAR,MLS#: 2513430 Originating MLS: Coastal Carolinas Association of Realtors
Originating MLS: Coastal Carolinas Association of Realtors
Facts & features
Interior
Bedrooms & bathrooms
- Bedrooms: 3
- Bathrooms: 2
- Full bathrooms: 2
Primary bedroom
- Features: Main Level Master, Walk-In Closet(s)
- Level: First
- Dimensions: 13'1x14'8
Bedroom 1
- Level: First
- Dimensions: 11x10
Bedroom 2
- Level: First
- Dimensions: 10x11'3
Primary bathroom
- Features: Dual Sinks, Separate Shower, Vanity
Dining room
- Features: Family/Dining Room
- Dimensions: 13'6x10'4
Kitchen
- Features: Pantry, Stainless Steel Appliances, Solid Surface Counters
- Dimensions: 13'8x15'8
Living room
- Dimensions: 16x11'7
Other
- Features: Bedroom on Main Level, Entrance Foyer, Utility Room
Heating
- Central, Electric, Gas
Cooling
- Central Air
Appliances
- Included: Dishwasher, Disposal, Microwave, Range
- Laundry: Washer Hookup
Features
- Attic, Pull Down Attic Stairs, Permanent Attic Stairs, Bedroom on Main Level, Entrance Foyer, Stainless Steel Appliances, Solid Surface Counters
- Flooring: Carpet, Vinyl
- Doors: Insulated Doors
- Attic: Pull Down Stairs,Permanent Stairs
Interior area
- Total structure area: 1,977
- Total interior livable area: 1,475 sqft
Property
Parking
- Total spaces: 6
- Parking features: Attached, Garage, Two Car Garage, Garage Door Opener
- Attached garage spaces: 2
Features
- Levels: One
- Stories: 1
- Patio & porch: Rear Porch, Front Porch
- Exterior features: Porch
- Pool features: Community, Outdoor Pool
Lot
- Size: 6,969 sqft
- Features: Outside City Limits, Rectangular, Rectangular Lot
Details
- Additional parcels included: ,
- Parcel number: 41905010031
- Zoning: PDD
- Special conditions: None
Construction
Type & style
- Home type: SingleFamily
- Architectural style: Ranch
- Property subtype: Single Family Residence
Materials
- Vinyl Siding, Wood Frame
- Foundation: Slab
Condition
- Resale
- Year built: 2023
Details
- Builder model: Kerry
- Builder name: DR Horton
Utilities & green energy
- Water: Public
- Utilities for property: Electricity Available, Natural Gas Available, Phone Available, Sewer Available, Water Available
Green energy
- Energy efficient items: Doors, Windows
Community & neighborhood
Security
- Security features: Smoke Detector(s)
Community
- Community features: Clubhouse, Golf Carts OK, Recreation Area, Long Term Rental Allowed, Pool
Location
- Region: Myrtle Beach
- Subdivision: Village Oaks
HOA & financial
HOA
- Has HOA: Yes
- HOA fee: $96 monthly
- Amenities included: Clubhouse, Owner Allowed Golf Cart
- Services included: Association Management, Common Areas, Pool(s), Recreation Facilities, Trash
Other
Other facts
- Listing terms: Cash,Conventional,FHA,VA Loan
Price history
| Date | Event | Price |
|---|---|---|
| 1/7/2026 | Sold | $310,000-6.1%$210/sqft |
Source: | ||
| 12/1/2025 | Contingent | $330,000$224/sqft |
Source: | ||
| 7/23/2025 | Price change | $330,000-2.9%$224/sqft |
Source: | ||
| 6/20/2025 | Price change | $340,000-1.4%$231/sqft |
Source: | ||
| 5/30/2025 | Listed for sale | $345,000+9.5%$234/sqft |
Source: | ||
Public tax history
| Year | Property taxes | Tax assessment |
|---|---|---|
| 2024 | $1,262 | $318,922 |
| 2023 | -- | -- |
| 2022 | -- | -- |
Find assessor info on the county website
Neighborhood: 29579
Nearby schools
GreatSchools rating
- 10/10River Oaks Elementary SchoolGrades: PK-5Distance: 0.5 mi
- 9/10Ocean Bay Middle SchoolGrades: 6-8Distance: 2 mi
- 7/10Carolina Forest High SchoolGrades: 9-12Distance: 5.3 mi
Schools provided by the listing agent
- Elementary: River Oaks Elementary
- Middle: Ocean Bay Middle School
- High: Carolina Forest High School
Source: CCAR. This data may not be complete. We recommend contacting the local school district to confirm school assignments for this home.
Get pre-qualified for a loan
At Zillow Home Loans, we can pre-qualify you in as little as 5 minutes with no impact to your credit score.An equal housing lender. NMLS #10287.
Sell for more on Zillow
Get a Zillow Showcase℠ listing at no additional cost and you could sell for .
$309,900
2% more+$6,198
With Zillow Showcase(estimated)$316,098



