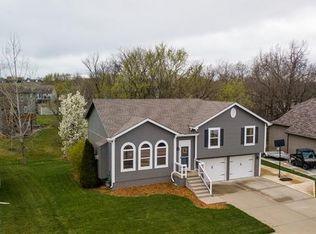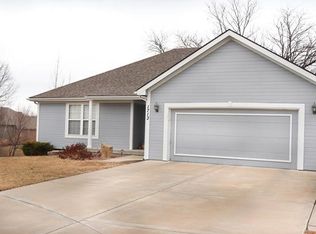Sold
Price Unknown
1704 Renea Ct, Kearney, MO 64060
3beds
2,135sqft
Single Family Residence
Built in 2018
9,583 Square Feet Lot
$357,800 Zestimate®
$--/sqft
$2,346 Estimated rent
Home value
$357,800
$326,000 - $394,000
$2,346/mo
Zestimate® history
Loading...
Owner options
Explore your selling options
What's special
*Back on Market, no fault of sellers, buyers financing fell through* Welcome home! This beautiful home has a wonderful open floorplan with tons of features! A gorgeous fireplace, 2 car garage, covered back deck, finished basement space, and a beautiful staircase! Located with easy access to I-35, all of Kansas City is nearby, while also getting to enjoy all that Kearney has to offer! Come by today!
Zillow last checked: 8 hours ago
Listing updated: August 16, 2024 at 08:01am
Listing Provided by:
Brady Baker 913-575-5797,
Picket Realty Services LLC
Bought with:
Dani Beyer Team
Keller Williams KC North
Source: Heartland MLS as distributed by MLS GRID,MLS#: 2496223
Facts & features
Interior
Bedrooms & bathrooms
- Bedrooms: 3
- Bathrooms: 3
- Full bathrooms: 2
- 1/2 bathrooms: 1
Primary bedroom
- Features: Carpet, Ceiling Fan(s)
- Level: First
- Area: 168 Square Feet
- Dimensions: 14 x 12
Bedroom 2
- Features: Carpet
- Level: First
- Area: 121 Square Feet
- Dimensions: 11 x 11
Bedroom 3
- Features: Carpet
- Level: First
- Area: 100 Square Feet
- Dimensions: 10 x 10
Great room
- Features: All Carpet, Carpet, Fireplace
- Level: First
- Area: 238 Square Feet
- Dimensions: 17 x 14
Kitchen
- Features: Pantry, Wood Floor
- Level: First
Recreation room
- Features: Carpet
- Level: Basement
- Area: 500 Square Feet
- Dimensions: 25 x 20
Heating
- Heatpump/Gas
Cooling
- Electric, Heat Pump
Appliances
- Included: Dishwasher, Microwave, Built-In Electric Oven, Stainless Steel Appliance(s)
- Laundry: Laundry Closet, Main Level
Features
- Pantry, Vaulted Ceiling(s), Walk-In Closet(s)
- Flooring: Carpet, Wood
- Basement: Finished,Walk-Out Access
- Number of fireplaces: 1
- Fireplace features: Great Room
Interior area
- Total structure area: 2,135
- Total interior livable area: 2,135 sqft
- Finished area above ground: 1,735
- Finished area below ground: 400
Property
Parking
- Total spaces: 2
- Parking features: Attached, Garage Faces Front
- Attached garage spaces: 2
Features
- Patio & porch: Covered
Lot
- Size: 9,583 sqft
- Features: Corner Lot
Details
- Parcel number: 079190003024.00
Construction
Type & style
- Home type: SingleFamily
- Architectural style: Traditional
- Property subtype: Single Family Residence
Materials
- Frame, Stone Trim
- Roof: Composition
Condition
- Year built: 2018
Details
- Builder name: Robertson
Utilities & green energy
- Sewer: Public Sewer
- Water: Public
Community & neighborhood
Location
- Region: Kearney
- Subdivision: Brooke Haven
HOA & financial
HOA
- Has HOA: No
Other
Other facts
- Listing terms: Cash,Conventional,FHA,VA Loan
- Ownership: Investor
Price history
| Date | Event | Price |
|---|---|---|
| 8/9/2024 | Sold | -- |
Source: | ||
| 7/17/2024 | Pending sale | $329,900$155/sqft |
Source: | ||
| 7/15/2024 | Listed for sale | $329,900$155/sqft |
Source: | ||
| 7/2/2024 | Pending sale | $329,900$155/sqft |
Source: | ||
| 6/26/2024 | Listed for sale | $329,900+50.6%$155/sqft |
Source: | ||
Public tax history
| Year | Property taxes | Tax assessment |
|---|---|---|
| 2025 | -- | $53,960 +15.2% |
| 2024 | $3,210 +0.3% | $46,840 |
| 2023 | $3,199 +11.4% | $46,840 +15.3% |
Find assessor info on the county website
Neighborhood: 64060
Nearby schools
GreatSchools rating
- 10/10Southview Elementary SchoolGrades: K-5Distance: 0.6 mi
- 8/10Kearney Junior High SchoolGrades: 8-9Distance: 0.7 mi
- 9/10Kearney High SchoolGrades: 10-12Distance: 0.6 mi
Schools provided by the listing agent
- Elementary: Southview
- Middle: Kearney
- High: Kearney
Source: Heartland MLS as distributed by MLS GRID. This data may not be complete. We recommend contacting the local school district to confirm school assignments for this home.
Get a cash offer in 3 minutes
Find out how much your home could sell for in as little as 3 minutes with a no-obligation cash offer.
Estimated market value$357,800
Get a cash offer in 3 minutes
Find out how much your home could sell for in as little as 3 minutes with a no-obligation cash offer.
Estimated market value
$357,800

