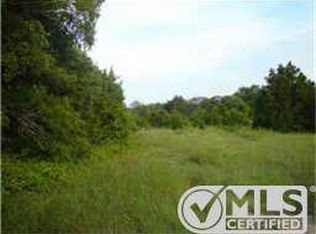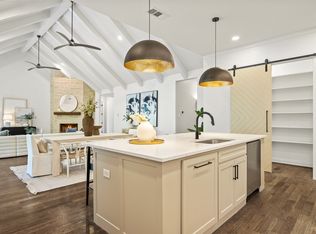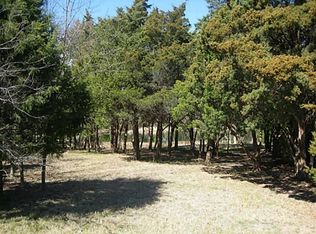Sold
Price Unknown
1704 White Rd, Heath, TX 75032
4beds
4,492sqft
Single Family Residence
Built in 2008
1 Acres Lot
$1,114,800 Zestimate®
$--/sqft
$5,169 Estimated rent
Home value
$1,114,800
Estimated sales range
Not available
$5,169/mo
Zestimate® history
Loading...
Owner options
Explore your selling options
What's special
Here’s a rare find in Heath Crossing—one of only three homes in the neighborhood with no HOA. That means you’ve got the freedom to park your boat or RV, or even add a workshop or guest house (as long as it follows city codes). Sitting on a full acre, this property backs up to a peaceful pond and is surrounded by trees, giving you that private, country feel—but you're still just minutes from everything in Rockwall and Heath. The home itself was built in 2008 and has a great layout. It’s mostly one story, with just a large game room or media room upstairs—perfect for a movie night or even a golf simulator setup. The primary bedroom is oversized with space for a sitting area and includes a small private office in addition to a separate study up front. There are four bedrooms total—one with its own en-suite bath, and two others that share a Jack-and-Jill layout. The kitchen is open to the living area and has a big island, a commercial-grade cooktop, and a second oven in the utility room—great for hosting or holiday cooking. The backyard is where this home really shines. You’ve got a large covered patio, a pool and spa, and a built-in grill area, all looking out over the pond. It’s quiet, peaceful, and perfect for relaxing or entertaining. Plus, you’re just around the corner from the walking trails at Heath Crossing and only minutes to Buffalo Creek Golf Club, shopping, dining, and Lake Ray Hubbard. This place gives you space, privacy, and flexibility—with no HOA telling you what to do. Hard to beat! Amy Parks Elementary!
Zillow last checked: 8 hours ago
Listing updated: February 12, 2026 at 09:07am
Listed by:
Rod Holland 0361507 972-772-7000,
Keller Williams Rockwall 972-772-7000
Bought with:
Natalia Bennett
The Ascend Real Estate Co.
Source: NTREIS,MLS#: 20988503
Facts & features
Interior
Bedrooms & bathrooms
- Bedrooms: 4
- Bathrooms: 5
- Full bathrooms: 4
- 1/2 bathrooms: 1
Primary bedroom
- Features: Closet Cabinetry, Double Vanity, En Suite Bathroom, Garden Tub/Roman Tub, Jetted Tub, Sitting Area in Primary, Separate Shower, Walk-In Closet(s)
- Level: First
- Dimensions: 20 x 18
Bedroom
- Features: Closet Cabinetry, Ceiling Fan(s), En Suite Bathroom, Split Bedrooms, Walk-In Closet(s)
- Level: First
- Dimensions: 15 x 13
Bedroom
- Features: Closet Cabinetry, En Suite Bathroom, Split Bedrooms, Walk-In Closet(s)
- Level: First
- Dimensions: 14 x 12
Bedroom
- Features: Closet Cabinetry, Ceiling Fan(s), En Suite Bathroom, Split Bedrooms, Walk-In Closet(s)
- Level: First
- Dimensions: 13 x 12
Dining room
- Level: First
- Dimensions: 15 x 9
Game room
- Level: First
- Dimensions: 20 x 20
Kitchen
- Features: Breakfast Bar, Built-in Features, Butler's Pantry, Granite Counters, Kitchen Island, Pantry, Pot Filler, Stone Counters, Walk-In Pantry
- Level: First
- Dimensions: 17 x 16
Laundry
- Features: Built-in Features, Utility Sink
- Level: First
- Dimensions: 13 x 8
Living room
- Level: First
- Dimensions: 16 x 13
Living room
- Level: First
- Dimensions: 22 x 19
Media room
- Level: Second
- Dimensions: 20 x 17
Office
- Level: First
- Dimensions: 13 x 12
Heating
- Central, Natural Gas, Zoned
Cooling
- Central Air, Ceiling Fan(s), Electric, Zoned
Appliances
- Included: Some Gas Appliances, Built-In Gas Range, Double Oven, Dishwasher, Electric Cooktop, Disposal, Gas Range, Gas Water Heater, Microwave, Plumbed For Gas, Range, Some Commercial Grade, Wine Cooler
- Laundry: Washer Hookup, Electric Dryer Hookup, Laundry in Utility Room
Features
- Wet Bar, Chandelier, Cathedral Ceiling(s), Decorative/Designer Lighting Fixtures, Double Vanity, Eat-in Kitchen, Granite Counters, High Speed Internet, Kitchen Island, Open Floorplan, Cable TV, Natural Woodwork, Walk-In Closet(s), Wired for Sound
- Flooring: Hardwood, Travertine, Wood
- Windows: Window Coverings
- Has basement: No
- Number of fireplaces: 1
- Fireplace features: Den, Gas, Gas Log, Gas Starter, Stone
Interior area
- Total interior livable area: 4,492 sqft
Property
Parking
- Total spaces: 3
- Parking features: Additional Parking, Boat, Concrete, Door-Multi, Direct Access, Door-Single, Driveway, Garage, Garage Door Opener, Kitchen Level, Garage Faces Side
- Garage spaces: 3
- Has uncovered spaces: Yes
Features
- Levels: One and One Half
- Stories: 1
- Patio & porch: Front Porch, Patio, Covered
- Exterior features: Gas Grill, Lighting, Outdoor Grill, Outdoor Living Area, Rain Gutters
- Pool features: Gunite, Heated, In Ground, Outdoor Pool, Pool, Pool Sweep, Pool/Spa Combo, Salt Water, Water Feature
- Fencing: Partial,Wood,Wrought Iron
- Has view: Yes
- View description: Water
- Has water view: Yes
- Water view: Water
Lot
- Size: 1 Acres
- Features: Acreage, Back Yard, Greenbelt, Interior Lot, Lawn, Landscaped, Many Trees, Subdivision, Sprinkler System
Details
- Parcel number: 000000048972
- Other equipment: Compressor
Construction
Type & style
- Home type: SingleFamily
- Architectural style: Traditional,Detached
- Property subtype: Single Family Residence
Materials
- Brick
- Foundation: Slab
- Roof: Composition
Condition
- Year built: 2008
Utilities & green energy
- Sewer: Public Sewer
- Water: Public
- Utilities for property: Electricity Available, Natural Gas Available, Sewer Available, Separate Meters, Water Available, Cable Available
Community & neighborhood
Security
- Security features: Carbon Monoxide Detector(s), Smoke Detector(s)
Location
- Region: Heath
- Subdivision: Dixon Add 3
Other
Other facts
- Listing terms: Cash,Conventional,VA Loan
Price history
| Date | Event | Price |
|---|---|---|
| 2/12/2026 | Sold | -- |
Source: NTREIS #20988503 Report a problem | ||
| 1/28/2026 | Pending sale | $1,195,000$266/sqft |
Source: NTREIS #20988503 Report a problem | ||
| 1/12/2026 | Contingent | $1,195,000$266/sqft |
Source: NTREIS #20988503 Report a problem | ||
| 9/1/2025 | Price change | $1,195,000-4.4%$266/sqft |
Source: NTREIS #20988503 Report a problem | ||
| 7/4/2025 | Listed for sale | $1,250,000+131.5%$278/sqft |
Source: NTREIS #20988503 Report a problem | ||
Public tax history
| Year | Property taxes | Tax assessment |
|---|---|---|
| 2025 | -- | $977,837 +10% |
| 2024 | $13,893 +18.8% | $888,943 +10% |
| 2023 | $11,690 -8.1% | $808,130 +10% |
Find assessor info on the county website
Neighborhood: 75032
Nearby schools
GreatSchools rating
- 9/10Dorothy Smith Pullen Elementary SchoolGrades: PK-6Distance: 1.2 mi
- 7/10Maurine Cain Middle SchoolGrades: 7-8Distance: 1.4 mi
- 7/10Rockwall-Heath High SchoolGrades: 9-12Distance: 1.1 mi
Schools provided by the listing agent
- Elementary: Amy Parks-Heath
- Middle: Cain
- High: Heath
- District: Rockwall ISD
Source: NTREIS. This data may not be complete. We recommend contacting the local school district to confirm school assignments for this home.
Get a cash offer in 3 minutes
Find out how much your home could sell for in as little as 3 minutes with a no-obligation cash offer.
Estimated market value$1,114,800
Get a cash offer in 3 minutes
Find out how much your home could sell for in as little as 3 minutes with a no-obligation cash offer.
Estimated market value
$1,114,800


