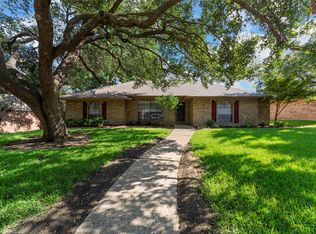Sold on 12/18/25
Price Unknown
1705 Cross Bend Rd, Plano, TX 75023
4beds
3,287sqft
Single Family Residence
Built in 1977
9,583.2 Square Feet Lot
$562,900 Zestimate®
$--/sqft
$3,422 Estimated rent
Home value
$562,900
$535,000 - $591,000
$3,422/mo
Zestimate® history
Loading...
Owner options
Explore your selling options
What's special
REDUCED AND PRICED TO SELL.This beautifully updated 4-bedroom, 3-full bathroom home in the coveted Cross Bend subdivision is now available and waiting for its new owner. Featuring high ceilings and abundant natural light, this spacious residence includes two living areas, a dinning room and a cozy breakfast area. The kitchen boast an island, breakfast bar and is seamlessly integrated with the living spaces. The see through fire place offers the perfect ambiance to relax in either of the living areas. In addition there is a wet bar with a built in wine cooler. Perfect home for entertaing or simply enjoying life with family and friends. The back yard is enclosed with a board on board privacy fence. This property is positioned within walking distance to Big Lake Park that offers hike and bike trails, playgrounds, dog parks and close by schools. You do not want to miss out on this gem.
Zillow last checked: 8 hours ago
Listing updated: December 19, 2025 at 12:52pm
Listed by:
Lee Dirickson 0583181 972-897-1324,
RE/MAX DFW Associates 214-523-3300
Bought with:
Helen Dopoe
EXP REALTY
Source: NTREIS,MLS#: 20980558
Facts & features
Interior
Bedrooms & bathrooms
- Bedrooms: 4
- Bathrooms: 3
- Full bathrooms: 3
Primary bedroom
- Features: En Suite Bathroom, Sitting Area in Primary, Walk-In Closet(s)
- Level: First
- Dimensions: 20 x 15
Bedroom
- Features: Walk-In Closet(s)
- Level: First
- Dimensions: 13 x 11
Bedroom
- Features: Walk-In Closet(s)
- Level: First
- Dimensions: 13 x 11
Bedroom
- Features: Walk-In Closet(s)
- Level: First
- Dimensions: 14 x 13
Primary bathroom
- Features: Dual Sinks, Garden Tub/Roman Tub, Separate Shower
- Level: First
- Dimensions: 1 x 1
Breakfast room nook
- Level: First
- Dimensions: 11 x 10
Dining room
- Level: First
- Dimensions: 16 x 11
Kitchen
- Features: Breakfast Bar, Built-in Features, Granite Counters, Kitchen Island, Pantry
- Level: First
- Dimensions: 15 x 10
Living room
- Features: Ceiling Fan(s), Fireplace
- Level: First
- Dimensions: 25 x 22
Living room
- Features: Built-in Features, Ceiling Fan(s), Fireplace
- Level: First
- Dimensions: 28 x 20
Heating
- Central, Natural Gas
Cooling
- Central Air, Electric
Appliances
- Included: Dryer, Dishwasher, Electric Cooktop, Electric Oven, Disposal, Microwave, Refrigerator, Washer, Wine Cooler
- Laundry: Washer Hookup, Electric Dryer Hookup, Laundry in Utility Room
Features
- Wet Bar, Built-in Features, Granite Counters, High Speed Internet, Kitchen Island, Open Floorplan, Pantry, Cable TV, Walk-In Closet(s)
- Flooring: Ceramic Tile, Wood
- Windows: Window Coverings
- Has basement: No
- Number of fireplaces: 1
- Fireplace features: Glass Doors, Gas Starter, Living Room, Masonry, See Through
Interior area
- Total interior livable area: 3,287 sqft
Property
Parking
- Total spaces: 2
- Parking features: Alley Access, Door-Single, Driveway, Garage, Garage Door Opener
- Attached garage spaces: 2
- Has uncovered spaces: Yes
Features
- Levels: One
- Stories: 1
- Patio & porch: Patio, Covered
- Pool features: None
- Fencing: Back Yard,Privacy,Wood
Lot
- Size: 9,583 sqft
Details
- Parcel number: R016301101301
Construction
Type & style
- Home type: SingleFamily
- Architectural style: Contemporary/Modern,Detached
- Property subtype: Single Family Residence
Materials
- Brick
- Foundation: Slab
- Roof: Composition
Condition
- Year built: 1977
Utilities & green energy
- Sewer: Public Sewer
- Water: Public
- Utilities for property: Sewer Available, Water Available, Cable Available
Community & neighborhood
Security
- Security features: Security System, Fire Alarm, Smoke Detector(s)
Community
- Community features: Trails/Paths, Curbs
Location
- Region: Plano
- Subdivision: Cross Bend
Price history
| Date | Event | Price |
|---|---|---|
| 12/18/2025 | Sold | -- |
Source: NTREIS #20980558 Report a problem | ||
| 11/25/2025 | Pending sale | $590,000$179/sqft |
Source: NTREIS #20980558 Report a problem | ||
| 11/15/2025 | Contingent | $590,000$179/sqft |
Source: NTREIS #20980558 Report a problem | ||
| 11/3/2025 | Listed for sale | $590,000-5.6%$179/sqft |
Source: NTREIS #20980558 Report a problem | ||
| 9/13/2025 | Contingent | $625,000$190/sqft |
Source: NTREIS #20980558 Report a problem | ||
Public tax history
| Year | Property taxes | Tax assessment |
|---|---|---|
| 2025 | -- | $589,000 -0.5% |
| 2024 | $8,331 +2.2% | $592,000 +3.9% |
| 2023 | $8,148 +34.4% | $569,916 +17.6% |
Find assessor info on the county website
Neighborhood: 75023
Nearby schools
GreatSchools rating
- 5/10Christie Elementary SchoolGrades: PK-5Distance: 0.3 mi
- 5/10Carpenter Middle SchoolGrades: 6-8Distance: 0.3 mi
- 5/10Clark High SchoolGrades: 9-10Distance: 1.6 mi
Schools provided by the listing agent
- Elementary: Christie
- Middle: Schimelpfe
- High: Clark
- District: Plano ISD
Source: NTREIS. This data may not be complete. We recommend contacting the local school district to confirm school assignments for this home.
Get a cash offer in 3 minutes
Find out how much your home could sell for in as little as 3 minutes with a no-obligation cash offer.
Estimated market value
$562,900
Get a cash offer in 3 minutes
Find out how much your home could sell for in as little as 3 minutes with a no-obligation cash offer.
Estimated market value
$562,900
