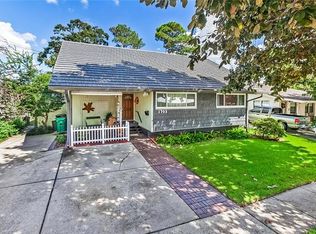Closed
Price Unknown
1705 Haring Rd, Metairie, LA 70001
5beds
2,296sqft
Single Family Residence
Built in 1979
6,600 Square Feet Lot
$320,100 Zestimate®
$--/sqft
$2,602 Estimated rent
Home value
$320,100
$288,000 - $355,000
$2,602/mo
Zestimate® history
Loading...
Owner options
Explore your selling options
What's special
Welcome to this spacious 5-bedroom, 3-bathroom home in a highly sought-after neighborhood in Metairie! Designed for modern living, this residence features a stunning white kitchen with quartz counters, stainless steel appliances, and an oversized pantry. The open-concept kitchen and living area creates an inviting atmosphere, highlighted by custom tile work in the bathrooms that adds a touch of elegance. Retreat to the huge primary bedroom suite, where you’ll find a luxurious walk-in shower and a relaxing soaking tub. Step outside to your large backyard with a deck, great for hosting gatherings or simply enjoying some outdoor tranquility. This exceptional home is ready for you to make it your own – schedule a tour today! *Agent/Owner
Zillow last checked: 8 hours ago
Listing updated: October 29, 2025 at 08:44am
Listed by:
Dominique Gunderson 310-890-8137,
Melrose Group Realty
Bought with:
Melissa Mejia
NOLA Living Realty
Source: GSREIN,MLS#: 2514243
Facts & features
Interior
Bedrooms & bathrooms
- Bedrooms: 5
- Bathrooms: 3
- Full bathrooms: 3
Primary bedroom
- Description: Flooring: Plank,Simulated Wood
- Level: First
- Dimensions: 11'5" x 22'7"
Primary bedroom
- Description: Flooring: Plank,Simulated Wood
- Level: Second
- Dimensions: 11'5" x 31'6"
Bedroom
- Description: Flooring: Plank,Simulated Wood
- Level: First
- Dimensions: 10' x 13'1"
Bedroom
- Description: Flooring: Plank,Simulated Wood
- Level: First
- Dimensions: 11'6" x 9'
Bedroom
- Description: Flooring: Plank,Simulated Wood
- Level: First
- Dimensions: 11'6" x 13'5"
Dining room
- Description: Flooring: Plank,Simulated Wood
- Level: First
- Dimensions: 9'5" x 12'6"
Kitchen
- Description: Flooring: Plank,Simulated Wood
- Level: First
- Dimensions: 9'3" x 13'9"
Living room
- Description: Flooring: Plank,Simulated Wood
- Level: First
- Dimensions: 21'7" x 11'2"
Heating
- Central
Cooling
- Central Air
Appliances
- Included: Dishwasher, Microwave, Oven, Range
- Laundry: Washer Hookup, Dryer Hookup
Features
- Ceiling Fan(s), Carbon Monoxide Detector, Pantry, Stone Counters, Stainless Steel Appliances
- Has fireplace: Yes
- Fireplace features: Other
Interior area
- Total structure area: 2,296
- Total interior livable area: 2,296 sqft
Property
Parking
- Parking features: Off Street
Features
- Levels: Two
- Stories: 2
- Patio & porch: Balcony
- Exterior features: Balcony, Fence
Lot
- Size: 6,600 sqft
- Dimensions: 60 x 110
- Features: City Lot, Rectangular Lot
Details
- Parcel number: 0820028903
- Special conditions: None
Construction
Type & style
- Home type: SingleFamily
- Architectural style: Acadian
- Property subtype: Single Family Residence
Materials
- Vinyl Siding
- Foundation: Slab
- Roof: Shingle
Condition
- Excellent
- Year built: 1979
Utilities & green energy
- Sewer: Public Sewer
- Water: Public
Community & neighborhood
Security
- Security features: Smoke Detector(s)
Location
- Region: Metairie
- Subdivision: Green Acres
Price history
| Date | Event | Price |
|---|---|---|
| 10/28/2025 | Sold | -- |
Source: | ||
| 9/24/2025 | Contingent | $339,000$148/sqft |
Source: | ||
| 8/26/2025 | Price change | $339,000-1.7%$148/sqft |
Source: | ||
| 8/12/2025 | Price change | $345,000-1.1%$150/sqft |
Source: | ||
| 7/30/2025 | Listed for sale | $349,000$152/sqft |
Source: | ||
Public tax history
| Year | Property taxes | Tax assessment |
|---|---|---|
| 2024 | $1,201 -4.2% | $17,030 |
| 2023 | $1,254 +2.7% | $17,030 |
| 2022 | $1,221 +7.7% | $17,030 |
Find assessor info on the county website
Neighborhood: North Airline Park
Nearby schools
GreatSchools rating
- 6/10Rudolph Matas SchoolGrades: PK-8Distance: 0.5 mi
- 4/10East Jefferson High SchoolGrades: 9-12Distance: 1.2 mi
- 3/10T.H. Harris Middle SchoolGrades: 6-8Distance: 0.5 mi
Sell for more on Zillow
Get a Zillow Showcase℠ listing at no additional cost and you could sell for .
$320,100
2% more+$6,402
With Zillow Showcase(estimated)$326,502
