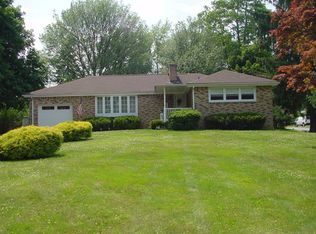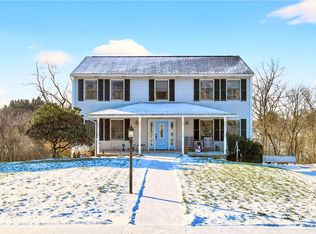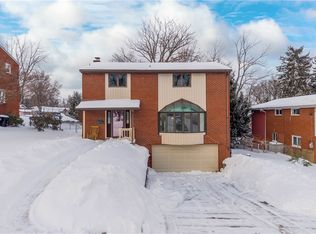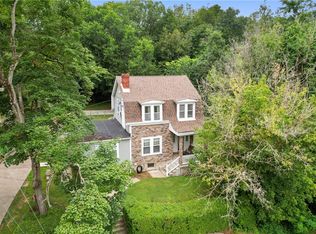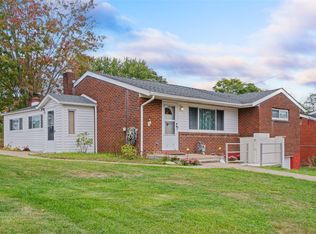Location Location Location! Beautifully landscaped 2 story brick home on almost .5 acre corner Lot in Moon Area School District. Updated windows allow for bright natural light throughout; ac and ceiling fans to keep the home comfortable. Large eat-in kitchen with walk-out access to the back porch. Open entry, dining room, living room with gas fireplace and walk-out access, and half bath round out the 1st Floor. Finished basement with wood burning fireplace and walk-out access to outside either through back door or garage. 2 car garage with additional parking in driveway. Spacious laundry room! 2nd Floor features 4 bedrooms, 2 full baths, lots of closet space for storage, attic access and fan! Other home features are Guardian security system, waterless tank, dog watch with collars!!
For sale
$390,000
1705 Hassam Rd, Coraopolis, PA 15108
4beds
1,850sqft
Est.:
Single Family Residence
Built in 1959
0.45 Acres Lot
$371,500 Zestimate®
$211/sqft
$-- HOA
What's special
Attic accessDining roomSpacious laundry roomLarge eat-in kitchenOpen entry
- 75 days |
- 1,714 |
- 79 |
Zillow last checked: 8 hours ago
Listing updated: 19 hours ago
Listed by:
Albert Martelli 412-262-4630,
BERKSHIRE HATHAWAY THE PREFERRED REALTY 412-262-4630
Source: WPMLS,MLS#: 1730683 Originating MLS: West Penn Multi-List
Originating MLS: West Penn Multi-List
Tour with a local agent
Facts & features
Interior
Bedrooms & bathrooms
- Bedrooms: 4
- Bathrooms: 3
- Full bathrooms: 2
- 1/2 bathrooms: 1
Primary bedroom
- Level: Upper
- Dimensions: 17x11
Bedroom 2
- Level: Upper
- Dimensions: 13x12
Bedroom 3
- Level: Upper
- Dimensions: 13x12
Bedroom 4
- Level: Upper
- Dimensions: 13x10
Dining room
- Level: Main
- Dimensions: 13x13
Entry foyer
- Level: Main
- Dimensions: 4x12
Game room
- Level: Basement
- Dimensions: 15x15
Kitchen
- Level: Main
- Dimensions: 19x11
Laundry
- Level: Basement
- Dimensions: 17x8
Living room
- Level: Main
- Dimensions: 24x13
Heating
- Gas
Cooling
- Central Air
Appliances
- Included: Some Gas Appliances, Dryer, Dishwasher, Disposal, Microwave, Refrigerator, Stove, Washer
Features
- Flooring: Hardwood, Laminate, Carpet
- Windows: Multi Pane
- Basement: Finished,Walk-Out Access
- Number of fireplaces: 2
- Fireplace features: Gas, Wood Burning
Interior area
- Total structure area: 1,850
- Total interior livable area: 1,850 sqft
Video & virtual tour
Property
Parking
- Total spaces: 2
- Parking features: Built In, Garage Door Opener
- Has attached garage: Yes
Features
- Levels: Two
- Stories: 2
- Pool features: None
Lot
- Size: 0.45 Acres
- Dimensions: 193 x 123 x 189 x 117
Details
- Parcel number: 0417B00014000000
Construction
Type & style
- Home type: SingleFamily
- Architectural style: Colonial,Two Story
- Property subtype: Single Family Residence
Materials
- Brick
- Roof: Asphalt
Condition
- Resale
- Year built: 1959
Utilities & green energy
- Sewer: Public Sewer
- Water: Public
Community & HOA
Community
- Features: Public Transportation
- Security: Security System
Location
- Region: Coraopolis
Financial & listing details
- Price per square foot: $211/sqft
- Tax assessed value: $142,400
- Annual tax amount: $4,194
- Date on market: 11/13/2025
Estimated market value
$371,500
$353,000 - $390,000
$2,569/mo
Price history
Price history
| Date | Event | Price |
|---|---|---|
| 1/27/2026 | Listed for sale | $390,000$211/sqft |
Source: | ||
| 1/13/2026 | Pending sale | $390,000$211/sqft |
Source: | ||
| 11/13/2025 | Listed for sale | $390,000-2.3%$211/sqft |
Source: | ||
| 11/12/2025 | Listing removed | $399,000$216/sqft |
Source: BHHS broker feed #1714377 Report a problem | ||
| 10/18/2025 | Price change | $399,000-2.7%$216/sqft |
Source: | ||
Public tax history
Public tax history
| Year | Property taxes | Tax assessment |
|---|---|---|
| 2025 | $4,178 +7.5% | $124,400 |
| 2024 | $3,888 +560.8% | $124,400 |
| 2023 | $588 | $124,400 |
Find assessor info on the county website
BuyAbility℠ payment
Est. payment
$2,479/mo
Principal & interest
$1835
Property taxes
$507
Home insurance
$137
Climate risks
Neighborhood: 15108
Nearby schools
GreatSchools rating
- 10/10J H Brooks SchoolGrades: K-4Distance: 0.1 mi
- 8/10MOON AREA UPPER MSGrades: 7-8Distance: 2.4 mi
- 7/10Moon Senior High SchoolGrades: 9-12Distance: 2.4 mi
Schools provided by the listing agent
- District: Moon Area
Source: WPMLS. This data may not be complete. We recommend contacting the local school district to confirm school assignments for this home.
- Loading
- Loading
