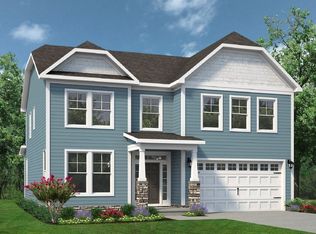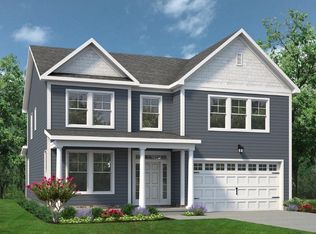The Roseleigh is a buyer favorite for a reason! The spacious 3,284 square feet holds space for five bedrooms and four full bathrooms. Once you walk in the door the main foyer divides the formal dining room from the study. Continue down the hall to the open-concept kitchen, great room, and breakfast nook with access to the back covered porch. Additionally, on the first floor is the guest suite and bathroom, the drop zone bench, and the garage access door. The spacious second level makes sure everyone in your family has their own place. To the left of this floor are three bedrooms, two full baths, and the laundry room with counter space. To the right by the large media room is the Owner's Suite. This beautiful room with its tray ceilings, dual walk-in closets, and attached spa-like bathroom choices with a dual sink vanity. It's the perfect spot to relax after a long day on the run. This floorplan is interactive and allows those who choose the Roseleigh to create their own oasis at home.**Please call our Online Sales Consultants at 757-550-2617 to learn more! Photos of Similar Home Shown.**
This property is off market, which means it's not currently listed for sale or rent on Zillow. This may be different from what's available on other websites or public sources.


