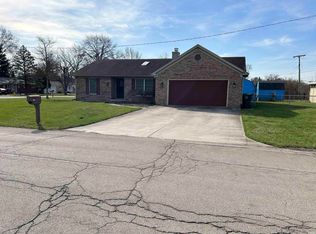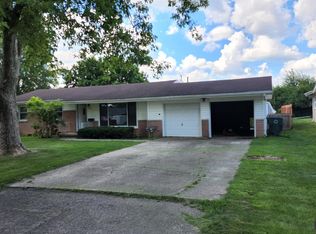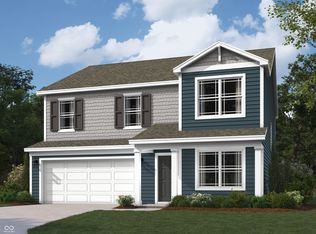Closed
$185,000
1705 N Riley Rd, Muncie, IN 47304
3beds
1,931sqft
Single Family Residence
Built in 1957
0.26 Acres Lot
$188,300 Zestimate®
$--/sqft
$1,709 Estimated rent
Home value
$188,300
$158,000 - $222,000
$1,709/mo
Zestimate® history
Loading...
Owner options
Explore your selling options
What's special
Located in a desirable area, this 3-bedroom, 2-bath home offers a possible fourth bedroom and a low-maintenance brick exterior with replacement windows. Two separate living areas provide flexible space, including the option to convert one into an owner’s suite or in-law quarters. The family room features a cozy gas log fireplace, and hardwood floors lie beneath the carpet. Large wood grain doors open from both living and family rooms to a newly stained 30x16 deck with a pergola, overlooking a fully fenced backyard. Additional features include an ADT security system, kitchen pantry, attic insulation added in 2024, 3 sheds, a tankless gas water heater, and an HVAC system that is approximately five years old. Taxes will be substantially less with a homestead exemption. Located within one block to the new Storer Estates park with pickleball courts and walking trail.
Zillow last checked: 8 hours ago
Listing updated: September 25, 2025 at 01:47pm
Listed by:
Ryan Kramer Cell:765-717-2489,
RE/MAX Real Estate Groups
Bought with:
Realtor NonMember MEIAR
NonMember MEIAR
Source: IRMLS,MLS#: 202530395
Facts & features
Interior
Bedrooms & bathrooms
- Bedrooms: 3
- Bathrooms: 2
- Full bathrooms: 2
- Main level bedrooms: 3
Bedroom 1
- Level: Main
Bedroom 2
- Level: Main
Dining room
- Level: Main
- Area: 140
- Dimensions: 14 x 10
Family room
- Level: Main
- Area: 308
- Dimensions: 22 x 14
Kitchen
- Level: Main
- Area: 165
- Dimensions: 15 x 11
Living room
- Level: Main
- Area: 234
- Dimensions: 18 x 13
Heating
- Natural Gas, Forced Air
Cooling
- Central Air
Appliances
- Included: Disposal, Dishwasher, Refrigerator, Electric Range, Water Softener Owned
- Laundry: Main Level
Features
- Basement: Crawl Space
- Number of fireplaces: 1
- Fireplace features: Family Room, Gas Log
Interior area
- Total structure area: 1,931
- Total interior livable area: 1,931 sqft
- Finished area above ground: 1,931
- Finished area below ground: 0
Property
Parking
- Total spaces: 2
- Parking features: Attached, Concrete
- Attached garage spaces: 2
- Has uncovered spaces: Yes
Features
- Levels: One
- Stories: 1
- Patio & porch: Deck
- Fencing: Chain Link
Lot
- Size: 0.26 Acres
- Dimensions: 80x140
- Features: Level, City/Town/Suburb, Near Walking Trail
Details
- Additional structures: Shed(s), Shed
- Parcel number: 181105355003.000003
Construction
Type & style
- Home type: SingleFamily
- Property subtype: Single Family Residence
Materials
- Brick, Vinyl Siding
- Roof: Asphalt,Shingle
Condition
- New construction: No
- Year built: 1957
Utilities & green energy
- Sewer: City
- Water: City
Community & neighborhood
Security
- Security features: Security System
Location
- Region: Muncie
- Subdivision: Sunset Knoll
Other
Other facts
- Listing terms: Cash,Conventional,FHA,VA Loan
Price history
| Date | Event | Price |
|---|---|---|
| 9/23/2025 | Sold | $185,000+2.8% |
Source: | ||
| 8/3/2025 | Pending sale | $179,900 |
Source: | ||
| 8/1/2025 | Listed for sale | $179,900+60.6% |
Source: | ||
| 4/28/2015 | Sold | $112,000-2.5% |
Source: | ||
| 3/19/2015 | Pending sale | $114,900$60/sqft |
Source: Coldwell Banker Lunsford Real Estate #201503995 Report a problem | ||
Public tax history
| Year | Property taxes | Tax assessment |
|---|---|---|
| 2024 | $3,264 -1% | $193,400 +19.1% |
| 2023 | $3,298 +12.6% | $162,400 -1% |
| 2022 | $2,928 +381.2% | $164,100 +12.7% |
Find assessor info on the county website
Neighborhood: 47304
Nearby schools
GreatSchools rating
- 4/10West View Elementary SchoolGrades: PK-5Distance: 0.9 mi
- 5/10Northside Middle SchoolGrades: 6-8Distance: 0.6 mi
- 3/10Muncie Central High SchoolGrades: PK-12Distance: 1.9 mi
Schools provided by the listing agent
- Elementary: Westview
- Middle: Northside
- High: Central
- District: Muncie Community Schools
Source: IRMLS. This data may not be complete. We recommend contacting the local school district to confirm school assignments for this home.
Get pre-qualified for a loan
At Zillow Home Loans, we can pre-qualify you in as little as 5 minutes with no impact to your credit score.An equal housing lender. NMLS #10287.


