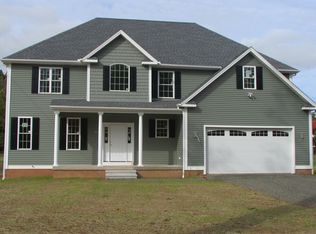Sold for $680,000 on 10/20/25
$680,000
1705 Orchard Road, Berlin, CT 06037
4beds
3,019sqft
Single Family Residence
Built in 2013
1.02 Acres Lot
$688,900 Zestimate®
$225/sqft
$4,365 Estimated rent
Home value
$688,900
$627,000 - $758,000
$4,365/mo
Zestimate® history
Loading...
Owner options
Explore your selling options
What's special
Welcome to 1705 Orchard Road, Berlin, CT! This four bedroom, three bath, Colonial-style house, has 3000+ square feet and sits comfortably on 1+ acres and has all the amenities to check off on a homeowner's wish-list. Built in 2013, features include hardwood floors, crown molding, 9' ceilings on the first floor, granite countertops in the kitchen and the bathrooms, gas heat and cooking, a gas fireplace, high-efficiency Lenox heating and cooling systems and so much more! The exterior is equally appealing with a two-car garage, a paved driveway, spacious composite deck and railings, easy care vinyl siding and shutters and property grounds that complement this home. Located in a rural setting it is still in close proximity to major road ways making access to shopping and other such needs, very convenient. THIS is HOME, SWEET HOME!!! Hardwood floors are being refinished! SOLAR POWER WITH TRINITY SOLAR, 211 ALLENWOOD ROAD, WALL TOWNSHIP, NJ 07719. HARDWOOD FLOORS ARE BEING REFINISHED!
Zillow last checked: 8 hours ago
Listing updated: October 21, 2025 at 08:11am
Listed by:
Ron S. Jedziniak 860-638-7129,
eXp Realty 866-828-3951
Bought with:
Wendy Secore, RES.0834143
Executive Real Estate Inc.
Source: Smart MLS,MLS#: 24102179
Facts & features
Interior
Bedrooms & bathrooms
- Bedrooms: 4
- Bathrooms: 3
- Full bathrooms: 2
- 1/2 bathrooms: 1
Primary bedroom
- Features: Bookcases, Bedroom Suite, Ceiling Fan(s), Full Bath, Walk-In Closet(s), Wall/Wall Carpet
- Level: Upper
- Area: 364 Square Feet
- Dimensions: 14 x 26
Bedroom
- Level: Upper
- Area: 144 Square Feet
- Dimensions: 12 x 12
Bedroom
- Features: Ceiling Fan(s), Hardwood Floor
- Level: Main
- Area: 156 Square Feet
- Dimensions: 13 x 12
Bedroom
- Features: Ceiling Fan(s), Hardwood Floor
- Level: Upper
- Area: 144 Square Feet
- Dimensions: 12 x 12
Dining room
- Features: High Ceilings, Hardwood Floor
- Level: Main
- Area: 156 Square Feet
- Dimensions: 13 x 12
Family room
- Features: High Ceilings, Fireplace, Hardwood Floor
- Level: Main
- Area: 300 Square Feet
- Dimensions: 15 x 20
Kitchen
- Features: High Ceilings, Breakfast Nook, Granite Counters, Eating Space, Kitchen Island, Hardwood Floor
- Level: Main
- Area: 280 Square Feet
- Dimensions: 14 x 20
Living room
- Features: High Ceilings, Hardwood Floor
- Level: Main
- Area: 169 Square Feet
- Dimensions: 13 x 13
Heating
- Forced Air, Natural Gas
Cooling
- Central Air
Appliances
- Included: Gas Range, Refrigerator, Dishwasher, Disposal, Washer, Dryer, Electric Water Heater, Tankless Water Heater
- Laundry: Upper Level
Features
- Open Floorplan
- Basement: Full
- Attic: Pull Down Stairs
- Number of fireplaces: 1
Interior area
- Total structure area: 3,019
- Total interior livable area: 3,019 sqft
- Finished area above ground: 3,019
Property
Parking
- Total spaces: 6
- Parking features: Attached, Driveway, Private, Asphalt
- Attached garage spaces: 2
- Has uncovered spaces: Yes
Features
- Patio & porch: Deck
- Exterior features: Rain Gutters
Lot
- Size: 1.02 Acres
- Features: Level
Details
- Parcel number: 2627784
- Zoning: R-43
Construction
Type & style
- Home type: SingleFamily
- Architectural style: Colonial
- Property subtype: Single Family Residence
Materials
- Vinyl Siding
- Foundation: Concrete Perimeter
- Roof: Asphalt
Condition
- New construction: No
- Year built: 2013
Utilities & green energy
- Sewer: Public Sewer
- Water: Public
- Utilities for property: Underground Utilities
Green energy
- Energy generation: Solar
Community & neighborhood
Location
- Region: Berlin
Price history
| Date | Event | Price |
|---|---|---|
| 10/21/2025 | Pending sale | $679,9000%$225/sqft |
Source: | ||
| 10/20/2025 | Sold | $680,000+0%$225/sqft |
Source: | ||
| 8/7/2025 | Price change | $679,900-2.2%$225/sqft |
Source: | ||
| 7/16/2025 | Price change | $694,900-0.7%$230/sqft |
Source: | ||
| 6/27/2025 | Listed for sale | $699,999+55.9%$232/sqft |
Source: | ||
Public tax history
| Year | Property taxes | Tax assessment |
|---|---|---|
| 2025 | $11,580 +1.5% | $377,800 |
| 2024 | $11,413 +2.2% | $377,800 |
| 2023 | $11,168 +7.7% | $377,800 +25.1% |
Find assessor info on the county website
Neighborhood: 06037
Nearby schools
GreatSchools rating
- 6/10Emma Hart Willard SchoolGrades: PK-5Distance: 1.5 mi
- 7/10Catherine M. Mcgee Middle SchoolGrades: 6-8Distance: 1.5 mi
- 9/10Berlin High SchoolGrades: 9-12Distance: 1.9 mi
Schools provided by the listing agent
- Elementary: Emma Hart Willard
- Middle: McGee
- High: Berlin
Source: Smart MLS. This data may not be complete. We recommend contacting the local school district to confirm school assignments for this home.

Get pre-qualified for a loan
At Zillow Home Loans, we can pre-qualify you in as little as 5 minutes with no impact to your credit score.An equal housing lender. NMLS #10287.
Sell for more on Zillow
Get a free Zillow Showcase℠ listing and you could sell for .
$688,900
2% more+ $13,778
With Zillow Showcase(estimated)
$702,678