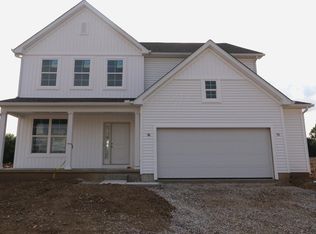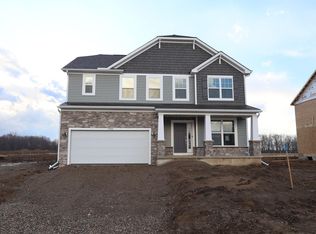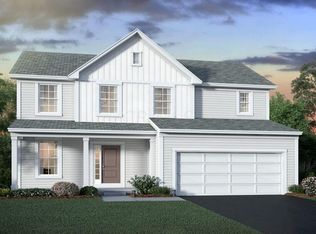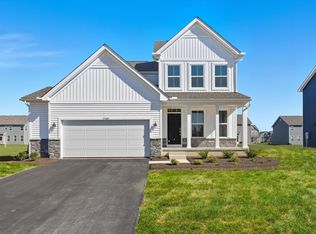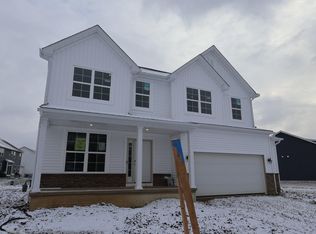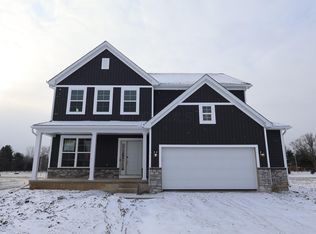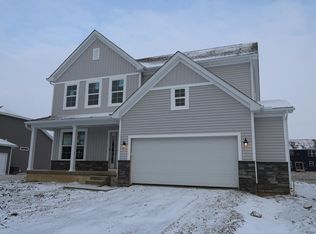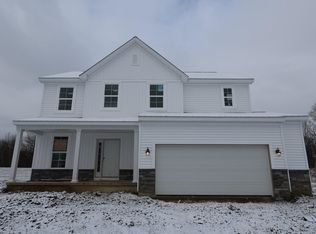Discover this stunning new construction home for sale at 1705 Stinson Road in Delaware. This thoughtfully designed 2-story home features 4 bedrooms, 2.5 bathrooms, a study, a breakfast bay upgrade, a fireplace in the family room, a 2-car garage with additional storage, a full basement, and more!
The home's floorplan maximizes space and flow, creating an inviting atmosphere throughout. The large flex room off the foyer offers flexibility for a variety of lifestyle needs.
Past the powder room entrance into the 2-car garage is the open-concept main living area. The generous square footage between the kitchen, dining area, and family room makes this home ideal for you and your family.
Upstairs, the spacious owner's bedroom provides a private retreat with its en-suite bathroom and walk-in closet. 3 secondary bedrooms, a full bathroom, and a convenient laundry room round out this floor.
This Delaware home is situated in a desirable neighborhood known for its quality of design and proximity to beautiful parks. The area offers convenient access to recreational opportunities while maintaining the peaceful character that makes this community special!
Pending
Price cut: $5K (12/13)
$536,220
1705 Stinson Rd, Delaware, OH 43015
4beds
2,336sqft
Est.:
Single Family Residence
Built in 2025
0.26 Acres Lot
$-- Zestimate®
$230/sqft
$67/mo HOA
What's special
Large flex roomBreakfast bay upgradeWalk-in closetEn-suite bathroom
- 110 days |
- 28 |
- 0 |
Zillow last checked: 8 hours ago
Listing updated: December 14, 2025 at 11:42pm
Listed by:
Daniel V Tartabini 614-321-1139,
New Advantage, LTD
Source: Columbus and Central Ohio Regional MLS ,MLS#: 225036862
Facts & features
Interior
Bedrooms & bathrooms
- Bedrooms: 4
- Bathrooms: 3
- Full bathrooms: 2
- 1/2 bathrooms: 1
Heating
- Forced Air
Cooling
- Central Air
Appliances
- Included: Dishwasher, Gas Range, Microwave, Refrigerator
Features
- Flooring: Carpet, Ceramic/Porcelain, Vinyl
- Windows: Insulated Windows
- Basement: Full
- Number of fireplaces: 1
- Fireplace features: One, Direct Vent
- Common walls with other units/homes: No Common Walls
Interior area
- Total structure area: 2,336
- Total interior livable area: 2,336 sqft
Property
Parking
- Total spaces: 2
- Parking features: Garage Door Opener, Attached
- Attached garage spaces: 2
Features
- Levels: Two
Lot
- Size: 0.26 Acres
Details
- Parcel number: 41824021006000
- Special conditions: Standard
Construction
Type & style
- Home type: SingleFamily
- Architectural style: Traditional
- Property subtype: Single Family Residence
Condition
- New construction: Yes
- Year built: 2025
Details
- Warranty included: Yes
Utilities & green energy
- Sewer: Public Sewer
- Water: Public
Community & HOA
Community
- Subdivision: Berlin Farm
HOA
- Has HOA: Yes
- Amenities included: Bike/Walk Path, Clubhouse, Park, Pool, Sidewalk
- HOA fee: $400 semi-annually
Location
- Region: Delaware
Financial & listing details
- Price per square foot: $230/sqft
- Date on market: 9/29/2025
- Listing terms: VA Loan,FHA,Conventional
Estimated market value
Not available
Estimated sales range
Not available
Not available
Price history
Price history
| Date | Event | Price |
|---|---|---|
| 12/13/2025 | Price change | $531,220-0.9%$227/sqft |
Source: | ||
| 12/10/2025 | Pending sale | $536,220$230/sqft |
Source: | ||
| 12/3/2025 | Price change | $536,220-0.9%$230/sqft |
Source: | ||
| 10/25/2025 | Price change | $541,220-0.9%$232/sqft |
Source: | ||
| 10/10/2025 | Price change | $546,220-0.9%$234/sqft |
Source: | ||
Public tax history
Public tax history
Tax history is unavailable.BuyAbility℠ payment
Est. payment
$3,568/mo
Principal & interest
$2598
Property taxes
$715
Other costs
$255
Climate risks
Neighborhood: 43015
Nearby schools
GreatSchools rating
- 7/10Cheshire Elementary SchoolGrades: K-5Distance: 0.9 mi
- 9/10Olentangy Shanahan Middle SchoolGrades: 6-8Distance: 3.4 mi
- 8/10Olentangy Berlin High SchoolGrades: 9-12Distance: 0.5 mi
- Loading
