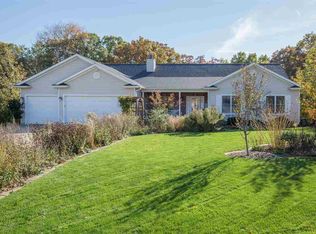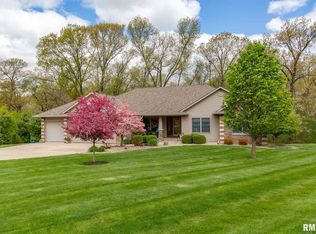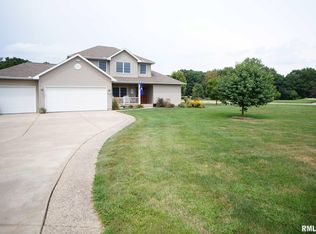Closed
$480,000
1705 Turkey Ridge Ct, Port Byron, IL 61275
4beds
4,318sqft
Single Family Residence
Built in 2004
1.1 Acres Lot
$531,300 Zestimate®
$111/sqft
$3,204 Estimated rent
Home value
$531,300
$494,000 - $574,000
$3,204/mo
Zestimate® history
Loading...
Owner options
Explore your selling options
What's special
Open Floor Plan! Cook's kitchen, breakfast/lunch nook, double sided fireplace shared with Great Room. Finished walk-out basement, expansive recreational/family room, gas fireplace and custom bar cabinet. Sunroom opens to private ravine. Furnace & A/C - 2012, Roof - 2015, Composite Deck and membrane over sunroom - 2017, Screened sunroom - 2020. Fiber-optic cabling to home.
Zillow last checked: 8 hours ago
Listing updated: February 06, 2026 at 06:21pm
Listing courtesy of:
Craig Wainwright 309-236-8523,
Wainwright Realty
Bought with:
Kyle Robinson
Epique Realty
Source: MRED as distributed by MLS GRID,MLS#: QC4253115
Facts & features
Interior
Bedrooms & bathrooms
- Bedrooms: 4
- Bathrooms: 4
- Full bathrooms: 3
- 1/2 bathrooms: 1
Primary bedroom
- Features: Flooring (Carpet), Bathroom (Full)
- Level: Main
- Area: 255 Square Feet
- Dimensions: 15x17
Bedroom 2
- Features: Flooring (Carpet)
- Level: Main
- Area: 143 Square Feet
- Dimensions: 11x13
Bedroom 3
- Features: Flooring (Carpet)
- Level: Main
- Area: 121 Square Feet
- Dimensions: 11x11
Bedroom 4
- Features: Flooring (Carpet)
- Level: Basement
- Area: 190 Square Feet
- Dimensions: 10x19
Other
- Features: Flooring (Carpet)
- Level: Basement
- Area: 190 Square Feet
- Dimensions: 10x19
Other
- Features: Flooring (Carpet)
- Level: Basement
- Area: 260 Square Feet
- Dimensions: 13x20
Dining room
- Features: Flooring (Carpet)
- Level: Main
- Area: 154 Square Feet
- Dimensions: 14x11
Great room
- Features: Flooring (Carpet)
- Level: Main
- Area: 651 Square Feet
- Dimensions: 21x31
Kitchen
- Features: Flooring (Hardwood)
- Level: Main
- Area: 672 Square Feet
- Dimensions: 21x32
Laundry
- Features: Flooring (Vinyl)
- Level: Main
- Area: 65 Square Feet
- Dimensions: 5x13
Recreation room
- Features: Flooring (Carpet)
- Level: Basement
- Area: 651 Square Feet
- Dimensions: 21x31
Heating
- Natural Gas, Forced Air
Cooling
- Central Air
Appliances
- Included: Dishwasher, Microwave, Range, Refrigerator, Water Softener Owned, Gas Water Heater
Features
- Basement: Finished,Egress Window,Full,Walk-Out Access
- Number of fireplaces: 2
- Fireplace features: Gas Log, Double Sided, Kitchen, Living Room
Interior area
- Total interior livable area: 4,318 sqft
Property
Parking
- Total spaces: 3
- Parking features: Garage Door Opener, Attached, Garage
- Attached garage spaces: 3
- Has uncovered spaces: Yes
Lot
- Size: 1.10 Acres
- Dimensions: 166 X 287 X 162 X 306
- Features: Sloped, Wooded
Details
- Parcel number: 0519107019
- Zoning: Resid
Construction
Type & style
- Home type: SingleFamily
- Architectural style: Ranch
- Property subtype: Single Family Residence
Materials
- Frame, Aluminum Siding
- Foundation: Concrete Perimeter
Condition
- New construction: No
- Year built: 2004
Utilities & green energy
- Sewer: Septic Tank
- Water: Public
- Utilities for property: Cable Available
Community & neighborhood
Security
- Security features: Security System
Location
- Region: Port Byron
- Subdivision: Lakeview
Other
Other facts
- Listing terms: Conventional
Price history
| Date | Event | Price |
|---|---|---|
| 12/6/2024 | Sold | $480,000-3%$111/sqft |
Source: | ||
| 11/9/2024 | Pending sale | $495,000$115/sqft |
Source: | ||
| 10/10/2024 | Price change | $495,000-3.9%$115/sqft |
Source: | ||
| 7/24/2024 | Price change | $515,000-6.4%$119/sqft |
Source: | ||
| 5/30/2024 | Listed for sale | $550,000+60.8%$127/sqft |
Source: | ||
Public tax history
| Year | Property taxes | Tax assessment |
|---|---|---|
| 2024 | $12,487 +15.4% | $156,340 +9% |
| 2023 | $10,824 -2.6% | $143,431 +3% |
| 2022 | $11,111 +2.5% | $139,311 +5.5% |
Find assessor info on the county website
Neighborhood: 61275
Nearby schools
GreatSchools rating
- 10/10Riverdale Elementary SchoolGrades: PK-5Distance: 2.6 mi
- 7/10Riverdale Middle SchoolGrades: 6-8Distance: 2.6 mi
- 8/10Riverdale Sr High SchoolGrades: 9-12Distance: 2.7 mi
Schools provided by the listing agent
- Elementary: Riverdale
- Middle: Riverdale
- High: Riverdale
Source: MRED as distributed by MLS GRID. This data may not be complete. We recommend contacting the local school district to confirm school assignments for this home.
Get pre-qualified for a loan
At Zillow Home Loans, we can pre-qualify you in as little as 5 minutes with no impact to your credit score.An equal housing lender. NMLS #10287.


