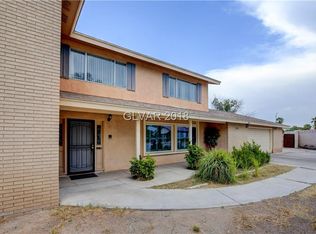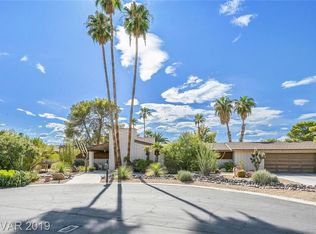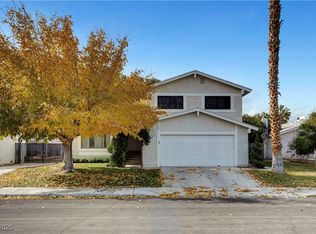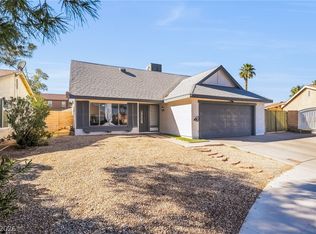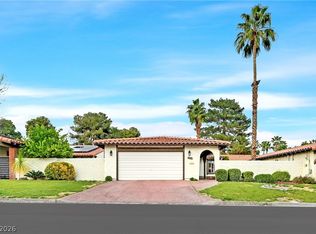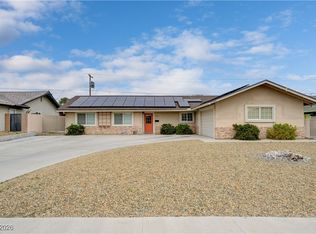WOW!! Check out this single-story home with a midcentury flair! This nostalgic home sits in a cul-de-sac of all beautiful custom homes. NEW Designer paint throughout the interior, ALL NEW plush carpet that adds to the warm laminate floors making this home ready to move into! NEW lighting in some of the rooms! The adorable, large & bright kitchen has Corian counters, real wood cabinetry, fresh white appliances, a functional peninsula W/ room for bar stools, a large walk-in pantry. Step into the dining room just off the kitchen for more of a formal dinner. The family room has a real brick wood burning fireplace! This cozy room has french doors that lead out to the expansive backyard! Enjoy the trees & paths from the cvrd. patio, there is plenty of space for a pool or for whatever you can imagine! The front yard has beautiful desert landscape in addition to real grass & gorgeous trees! This home has a carport in addition to the 2 car garage + a storage room W/ shelving! VIRTUALLY STAGED
Active under contract
$549,000
1705 Westwind Rd, Las Vegas, NV 89146
4beds
2,324sqft
Est.:
Single Family Residence
Built in 1978
0.45 Acres Lot
$548,500 Zestimate®
$236/sqft
$-- HOA
What's special
Single-story homeMidcentury flairFresh white appliancesExpansive backyardLarge and bright kitchenLarge walk-in pantryReal wood cabinetry
- 12 days |
- 939 |
- 41 |
Likely to sell faster than
Zillow last checked: 8 hours ago
Listing updated: February 05, 2026 at 02:51pm
Listed by:
Tracy A. Drown S.0054120 (702)245-9341,
RE/MAX Advantage
Source: LVR,MLS#: 2752954 Originating MLS: Greater Las Vegas Association of Realtors Inc
Originating MLS: Greater Las Vegas Association of Realtors Inc
Facts & features
Interior
Bedrooms & bathrooms
- Bedrooms: 4
- Bathrooms: 2
- Full bathrooms: 2
Primary bedroom
- Description: Ceiling Light,Closet
- Dimensions: 13X12
Bedroom 2
- Description: Built In Shelves,Ceiling Light,Closet
- Dimensions: 12X12
Bedroom 3
- Description: Built In Shelves,Ceiling Light,Closet
- Dimensions: 13X12
Bedroom 4
- Description: Ceiling Fan,Ceiling Light,Closet
- Dimensions: 12X12
Kitchen
- Description: Breakfast Bar/Counter,Breakfast Nook/Eating Area,Custom Cabinets,Lighting Recessed,Solid Surface Countertops,Tile Flooring,Walk-in Pantry
Heating
- Central, Electric
Cooling
- Central Air, Electric
Appliances
- Included: Dryer, Electric Range, Disposal, Refrigerator, Washer
- Laundry: Electric Dryer Hookup, Main Level, Laundry Room
Features
- Ceiling Fan(s), Primary Downstairs, Window Treatments
- Flooring: Carpet, Ceramic Tile, Laminate
- Number of fireplaces: 1
- Fireplace features: Family Room, Wood Burning
Interior area
- Total structure area: 2,324
- Total interior livable area: 2,324 sqft
Video & virtual tour
Property
Parking
- Total spaces: 3
- Parking features: Attached Carport, Attached, Garage, Garage Door Opener, Inside Entrance, Private, Storage
- Attached garage spaces: 2
- Carport spaces: 1
- Covered spaces: 3
Features
- Stories: 1
- Patio & porch: Covered, Patio, Porch
- Exterior features: Burglar Bar, Porch, Patio, Private Yard, Shed, Storm/Security Shutters
- Fencing: Block,Back Yard
Lot
- Size: 0.45 Acres
- Features: 1/4 to 1 Acre Lot, Corner Lot, Desert Landscaping, Front Yard, Sprinklers In Front, Landscaped, No Rear Neighbors, Trees
Details
- Additional structures: Shed(s)
- Parcel number: 16301207012
- Zoning description: Single Family
- Horse amenities: None
Construction
Type & style
- Home type: SingleFamily
- Architectural style: One Story
- Property subtype: Single Family Residence
Materials
- Roof: Asphalt
Condition
- Resale
- Year built: 1978
Utilities & green energy
- Electric: Photovoltaics None
- Sewer: Public Sewer
- Water: Public
- Utilities for property: Underground Utilities
Green energy
- Energy efficient items: Doors
Community & HOA
Community
- Security: Controlled Access
- Subdivision: Westwind
HOA
- Has HOA: No
- Amenities included: None
Location
- Region: Las Vegas
Financial & listing details
- Price per square foot: $236/sqft
- Tax assessed value: $323,120
- Annual tax amount: $2,138
- Date on market: 2/2/2026
- Listing agreement: Exclusive Right To Sell
- Listing terms: Cash,Conventional,VA Loan
Estimated market value
$548,500
$521,000 - $576,000
$2,394/mo
Price history
Price history
| Date | Event | Price |
|---|---|---|
| 2/5/2026 | Contingent | $549,000$236/sqft |
Source: | ||
| 2/2/2026 | Listed for sale | $549,000-1.1%$236/sqft |
Source: | ||
| 10/18/2025 | Listing removed | $555,000$239/sqft |
Source: | ||
| 9/3/2025 | Contingent | $555,000$239/sqft |
Source: | ||
| 9/3/2025 | Pending sale | $555,000$239/sqft |
Source: | ||
Public tax history
Public tax history
| Year | Property taxes | Tax assessment |
|---|---|---|
| 2025 | $2,138 +3% | $113,092 +1.9% |
| 2024 | $2,076 +3% | $110,936 +7.8% |
| 2023 | $2,016 +3% | $102,862 +17.3% |
Find assessor info on the county website
BuyAbility℠ payment
Est. payment
$2,979/mo
Principal & interest
$2563
Property taxes
$224
Home insurance
$192
Climate risks
Neighborhood: Buffalo
Nearby schools
GreatSchools rating
- 4/10Doris Hancock Elementary SchoolGrades: PK-5Distance: 0.2 mi
- 6/10Hyde Park Middle SchoolGrades: 6-8Distance: 1.5 mi
- 3/10Bonanza High SchoolGrades: 9-12Distance: 1 mi
Schools provided by the listing agent
- Elementary: Hancock, Doris,Hancock, Doris
- Middle: Hyde Park
- High: Bonanza
Source: LVR. This data may not be complete. We recommend contacting the local school district to confirm school assignments for this home.
- Loading
