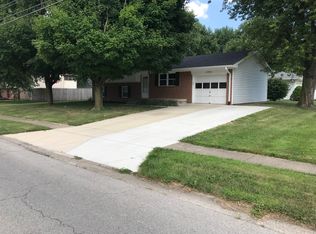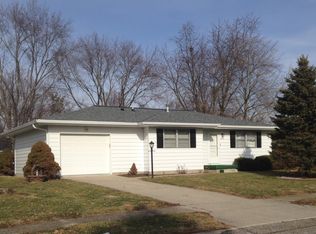Sold
$240,000
1705 Witt Rd, Lebanon, IN 46052
2beds
3,188sqft
Residential, Single Family Residence
Built in 1975
0.26 Acres Lot
$247,200 Zestimate®
$75/sqft
$1,709 Estimated rent
Home value
$247,200
$222,000 - $274,000
$1,709/mo
Zestimate® history
Loading...
Owner options
Explore your selling options
What's special
Great Opportunity - Spacious Split-Level Home with Equity Potential! This 3-bedroom split-level home offers incredible potential with space to easily add a 4th and even 5th bedroom! Featuring 1 full bath and 2 half baths, this home provides flexibility for a growing family or creative renovation. Enjoy the enclosed back porch, perfect for relaxing or entertaining, and take advantage of the extra storage space under the porch. A privacy fence surrounds the backyard, offering a quiet retreat, and the two-car garage adds convenience and value. While the home does need some updating and TLC, it's priced under market value and is being sold AS-IS-giving you a chance to make it your own and build instant equity. Whether you're a homeowner looking to customize or an investor seeking a great opportunity, this property is full of potential! PLEASE NOTE: TOTAL SQ FT IS 2148.
Zillow last checked: 8 hours ago
Listing updated: May 28, 2025 at 03:10pm
Listing Provided by:
Amanda Shockley 765-891-1717,
Berkshire Hathaway Home
Bought with:
Patrick Keller
CrestPoint Real Estate
Source: MIBOR as distributed by MLS GRID,MLS#: 22035619
Facts & features
Interior
Bedrooms & bathrooms
- Bedrooms: 2
- Bathrooms: 2
- Full bathrooms: 1
- 1/2 bathrooms: 1
Primary bedroom
- Features: Carpet
- Level: Upper
- Area: 99 Square Feet
- Dimensions: 11x9
Bedroom 2
- Features: Carpet
- Level: Upper
- Area: 209 Square Feet
- Dimensions: 19x11
Bonus room
- Features: Other
- Level: Main
- Area: 171 Square Feet
- Dimensions: 19x9
Bonus room
- Features: Laminate
- Level: Main
- Area: 169 Square Feet
- Dimensions: 13x13
Dining room
- Features: Laminate Hardwood
- Level: Upper
- Area: 77 Square Feet
- Dimensions: 11x7
Family room
- Features: Other
- Level: Main
- Area: 247 Square Feet
- Dimensions: 19x13
Kitchen
- Features: Laminate Hardwood
- Level: Upper
- Area: 80 Square Feet
- Dimensions: 10x8
Laundry
- Features: Other
- Level: Main
- Area: 150 Square Feet
- Dimensions: 15x10
Living room
- Features: Laminate Hardwood
- Level: Upper
- Area: 195 Square Feet
- Dimensions: 15x13
Heating
- Forced Air, Natural Gas
Appliances
- Included: Gas Cooktop, Dishwasher, Disposal, Gas Water Heater, MicroHood, Electric Oven, Refrigerator
Features
- Attic Access
- Has basement: No
- Attic: Access Only
Interior area
- Total structure area: 3,188
- Total interior livable area: 3,188 sqft
Property
Parking
- Total spaces: 2
- Parking features: Attached
- Attached garage spaces: 2
Features
- Levels: Multi/Split
- Patio & porch: Covered
Lot
- Size: 0.26 Acres
- Features: Corner Lot
Details
- Parcel number: 061025000015021002
- Special conditions: As Is,Needs Updating
- Horse amenities: None
Construction
Type & style
- Home type: SingleFamily
- Architectural style: Traditional
- Property subtype: Residential, Single Family Residence
Materials
- Brick, Vinyl Siding
- Foundation: Block
Condition
- New construction: No
- Year built: 1975
Utilities & green energy
- Water: Municipal/City
Community & neighborhood
Location
- Region: Lebanon
- Subdivision: Marlee Manor
Price history
| Date | Event | Price |
|---|---|---|
| 5/23/2025 | Sold | $240,000-7.7%$75/sqft |
Source: | ||
| 5/7/2025 | Pending sale | $260,000$82/sqft |
Source: | ||
| 4/29/2025 | Listed for sale | $260,000+75.7%$82/sqft |
Source: | ||
| 4/11/2018 | Sold | $148,000$46/sqft |
Source: | ||
Public tax history
| Year | Property taxes | Tax assessment |
|---|---|---|
| 2024 | $2,429 +8.1% | $252,400 +3.8% |
| 2023 | $2,248 +27.9% | $243,100 +10.7% |
| 2022 | $1,758 +2.7% | $219,600 +23.9% |
Find assessor info on the county website
Neighborhood: 46052
Nearby schools
GreatSchools rating
- 3/10Harney Elementary SchoolGrades: PK-5Distance: 0.5 mi
- 5/10Lebanon Middle SchoolGrades: 6-8Distance: 1.6 mi
- 9/10Lebanon Senior High SchoolGrades: 9-12Distance: 1.1 mi
Schools provided by the listing agent
- Elementary: Harney Elementary School
Source: MIBOR as distributed by MLS GRID. This data may not be complete. We recommend contacting the local school district to confirm school assignments for this home.
Get a cash offer in 3 minutes
Find out how much your home could sell for in as little as 3 minutes with a no-obligation cash offer.
Estimated market value$247,200
Get a cash offer in 3 minutes
Find out how much your home could sell for in as little as 3 minutes with a no-obligation cash offer.
Estimated market value
$247,200

