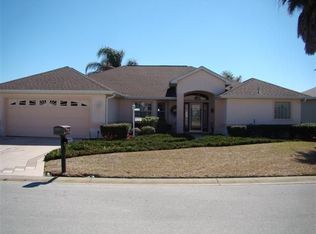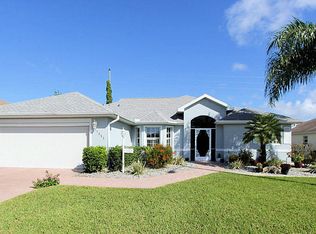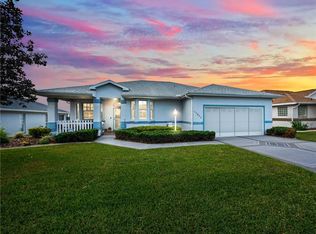Sold for $300,000
$300,000
17051 SE 115th Terrace Rd, Summerfield, FL 34491
3beds
1,734sqft
Single Family Residence
Built in 2000
6,098 Square Feet Lot
$297,500 Zestimate®
$173/sqft
$1,976 Estimated rent
Home value
$297,500
$265,000 - $333,000
$1,976/mo
Zestimate® history
Loading...
Owner options
Explore your selling options
What's special
3/2 Block/Stucco GOLF FRONT home located in gated 55+ community of Stonecrest. UPDATES include FRESH EXTERIOR PAINT (5/2025), NEW STAINLESS STEEL APPLIANCES (5/2025) AND NEW WASHER AND DRYER (5/2025), NEW ROOF 2022, NEW HVAC 2020, NEW Water Heater 2024, INTERIOR FRESHLY PAINTED, NEW light fixtures, and NEW fans. *BONUS: Electric Golf Cart Included* Step into the home and find wood like LAMINATE flooring and HIGH CEILINGS. Sliding doors to the enclosed florida room that is UNDER HEAT/AIR with AMAZING VIEWS of the golf course. The kitchen features tile flooring, a closet pantry, pull out drawers in bottom cabinets and a eat-in nook with more amazing views. Primary bedroom features a WALK-IN closet, and an en suite bathroom with walk-in shower, double sink vanity, and jetted bathtub. The 55+ gated community of Stonecrest is home to the 18-hole CHAMPIONSHIP GOLF COURSE of Broad Stripes Golf & Social Club and onsite restaurant and has NO CDD or BOND. Amenities include a clubhouse, fitness center, one indoor pool, three outdoor pools, spa, fishing at Crestview Lake, pickleball courts, tennis courts, bocce ball courts, shuffleboard courts, softball field, dog park, cornhole, and over 75 different clubs and activity groups and RV storage(additional low fee applies*). Stonecrest residents enjoy private golf cart access to grocery stores, restaurants, retail shops and is ONLY 2.5 MILES from The Villages and Spanish Springs Town Square! You will love relaxing, entertaining and enjoying this BEAUTIFUL home!
Zillow last checked: 8 hours ago
Listing updated: November 18, 2025 at 12:27pm
Listing Provided by:
Lena Morgan 352-455-6465,
LPT REALTY, LLC 877-366-2213
Bought with:
Tina Verderosa, 3593989
FLORIDA REALTY INVESTMENTS
Robyn Cavallaro, 3471252
FLORIDA REALTY INVESTMENTS
Source: Stellar MLS,MLS#: G5093251 Originating MLS: Orlando Regional
Originating MLS: Orlando Regional

Facts & features
Interior
Bedrooms & bathrooms
- Bedrooms: 3
- Bathrooms: 2
- Full bathrooms: 2
Primary bedroom
- Features: Ceiling Fan(s), Dual Sinks, En Suite Bathroom, Walk-In Closet(s)
- Level: First
- Area: 192 Square Feet
- Dimensions: 12x16
Bedroom 2
- Features: Ceiling Fan(s), Built-in Closet
- Level: First
- Area: 121 Square Feet
- Dimensions: 11x11
Kitchen
- Features: Pantry
- Level: First
- Area: 143 Square Feet
- Dimensions: 11x13
Living room
- Features: Ceiling Fan(s)
- Level: First
- Area: 345 Square Feet
- Dimensions: 15x23
Heating
- Central
Cooling
- Central Air
Appliances
- Included: Dishwasher, Dryer, Electric Water Heater, Microwave, Range, Washer
- Laundry: Inside, Laundry Room
Features
- Ceiling Fan(s), High Ceilings, Walk-In Closet(s)
- Flooring: Laminate, Tile
- Has fireplace: No
Interior area
- Total structure area: 2,242
- Total interior livable area: 1,734 sqft
Property
Parking
- Total spaces: 2
- Parking features: Garage - Attached
- Attached garage spaces: 2
Features
- Levels: One
- Stories: 1
- Patio & porch: Patio
- Exterior features: Irrigation System, Private Mailbox, Rain Gutters
- Has view: Yes
- View description: Golf Course
Lot
- Size: 6,098 sqft
- Dimensions: 70 x 90
- Features: On Golf Course
Details
- Parcel number: 6242004012
- Zoning: PUD
- Special conditions: None
Construction
Type & style
- Home type: SingleFamily
- Property subtype: Single Family Residence
Materials
- Block, Stucco
- Foundation: Slab
- Roof: Shingle
Condition
- New construction: No
- Year built: 2000
Utilities & green energy
- Sewer: Public Sewer
- Water: Public
- Utilities for property: Cable Available, Electricity Connected, Public, Sewer Connected, Water Connected
Community & neighborhood
Community
- Community features: Clubhouse, Deed Restrictions, Fitness Center, Gated Community - Guard, Golf Carts OK, Golf, Pool, Restaurant, Tennis Court(s)
Senior living
- Senior community: Yes
Location
- Region: Summerfield
- Subdivision: STONECREST
HOA & financial
HOA
- Has HOA: Yes
- HOA fee: $148 monthly
- Amenities included: Clubhouse, Fitness Center, Gated, Pool, Recreation Facilities, Shuffleboard Court, Spa/Hot Tub, Tennis Court(s)
- Services included: Community Pool, Recreational Facilities
- Association name: Carmel Knight
- Association phone: 352-347-2289
Other fees
- Pet fee: $0 monthly
Other financial information
- Total actual rent: 0
Other
Other facts
- Listing terms: Cash,Conventional,FHA,VA Loan
- Ownership: Fee Simple
- Road surface type: Paved
Price history
| Date | Event | Price |
|---|---|---|
| 11/18/2025 | Sold | $300,000-3.2%$173/sqft |
Source: | ||
| 10/17/2025 | Pending sale | $310,000$179/sqft |
Source: | ||
| 8/21/2025 | Price change | $310,000-2.8%$179/sqft |
Source: | ||
| 7/23/2025 | Price change | $319,000-1.8%$184/sqft |
Source: | ||
| 3/25/2025 | Listed for sale | $325,000$187/sqft |
Source: | ||
Public tax history
| Year | Property taxes | Tax assessment |
|---|---|---|
| 2024 | $4,912 +1527% | $295,108 +85.3% |
| 2023 | $302 +1.5% | $159,264 +3% |
| 2022 | $297 | $154,625 +3% |
Find assessor info on the county website
Neighborhood: 34491
Nearby schools
GreatSchools rating
- 1/10Stanton-Weirsdale Elementary SchoolGrades: PK-5Distance: 1.6 mi
- 4/10Lake Weir Middle SchoolGrades: 6-8Distance: 2.4 mi
- 2/10Lake Weir High SchoolGrades: 9-12Distance: 7.3 mi
Get a cash offer in 3 minutes
Find out how much your home could sell for in as little as 3 minutes with a no-obligation cash offer.
Estimated market value$297,500
Get a cash offer in 3 minutes
Find out how much your home could sell for in as little as 3 minutes with a no-obligation cash offer.
Estimated market value
$297,500


