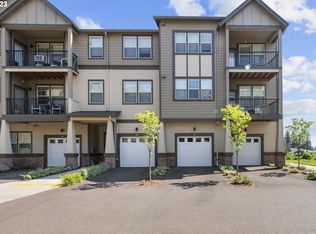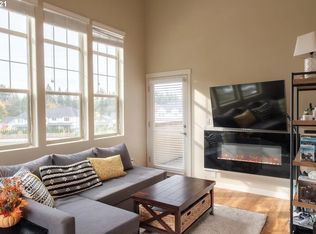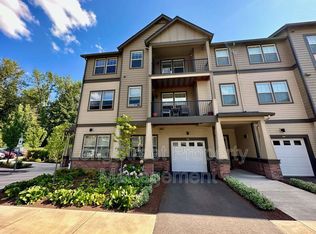Sold
$276,000
17051 SW Appledale Rd #201, Beaverton, OR 97008
1beds
635sqft
Residential, Condominium
Built in 2018
-- sqft lot
$238,100 Zestimate®
$435/sqft
$1,611 Estimated rent
Home value
$238,100
$226,000 - $250,000
$1,611/mo
Zestimate® history
Loading...
Owner options
Explore your selling options
What's special
Light and bright sleek corner unit condo located in the popular River Terrace community with territorial and greenbelt views. The spacious kitchen offers oodles of cabinet storage, granite counters with breakfast bar, and stainless steel appliances. The electric fireplace in the open concept living/dining room provides ambiance and/or heat. From the living room is a door to the covered deck, perfect for a bar-be-que or just hanging out. LVP flooring throughout with wall to wall carpet in the bedroom. Washer/dryer and portable a/c included. Unit is located on the second floor in a secure 3 level building with only 7 units and no downstairs neighbor (it is office space) and no elevator. There is easy access to the mailbox, gym, and pool. The low monthly HOA fee of $193 includes a gym, pool with BBQ and picnic area, playground, water, sewer, garbage, exterior maintenance, and more! Wonderful location with Progress Ridge Town Center, Murray Hill shopping, dining, and entertainment nearby. Complex is currently under the 30% rental cap at 9%. Sale is subject to Seller finding and closing on suitable property, which has been identified and is scheduled to close in November.
Zillow last checked: 8 hours ago
Listing updated: November 13, 2023 at 12:53pm
Listed by:
Joyce Kau 503-701-6549,
RE/MAX Equity Group
Bought with:
Blake Byzewski, 201201040
John L Scott Portland SW
Source: RMLS (OR),MLS#: 23540606
Facts & features
Interior
Bedrooms & bathrooms
- Bedrooms: 1
- Bathrooms: 1
- Full bathrooms: 1
- Main level bathrooms: 1
Primary bedroom
- Features: Wallto Wall Carpet
- Level: Main
- Area: 121
- Dimensions: 11 x 11
Dining room
- Features: Living Room Dining Room Combo, Laminate Flooring
- Level: Main
- Area: 50
- Dimensions: 5 x 10
Kitchen
- Features: Disposal, Eat Bar, Microwave, E N E R G Y S T A R Qualified Appliances, Free Standing Range, Free Standing Refrigerator, Granite, Laminate Flooring, Plumbed For Ice Maker
- Level: Main
- Area: 110
- Width: 11
Living room
- Features: Fireplace, Great Room, Living Room Dining Room Combo, Laminate Flooring
- Level: Main
- Area: 90
- Dimensions: 9 x 10
Heating
- Wall Furnace, Zoned, Fireplace(s)
Cooling
- Other
Appliances
- Included: Dishwasher, Disposal, ENERGY STAR Qualified Appliances, Free-Standing Range, Free-Standing Refrigerator, Microwave, Plumbed For Ice Maker, Stainless Steel Appliance(s), Washer/Dryer, Electric Water Heater
- Laundry: Laundry Room
Features
- Granite, High Ceilings, High Speed Internet, Living Room Dining Room Combo, Eat Bar, Great Room
- Flooring: Laminate, Wall to Wall Carpet
- Windows: Double Pane Windows, Vinyl Frames
- Basement: None
- Number of fireplaces: 1
- Fireplace features: Electric
- Common walls with other units/homes: 1 Common Wall
Interior area
- Total structure area: 635
- Total interior livable area: 635 sqft
Property
Parking
- Parking features: Deeded, Off Street
Features
- Stories: 1
- Entry location: Upper Floor
- Patio & porch: Covered Deck
- Has view: Yes
- View description: Park/Greenbelt, Territorial, Trees/Woods
Details
- Parcel number: R2209271
Construction
Type & style
- Home type: Condo
- Architectural style: Traditional
- Property subtype: Residential, Condominium
Materials
- Brick, Cement Siding
- Foundation: Slab
- Roof: Composition
Condition
- Resale
- New construction: No
- Year built: 2018
Utilities & green energy
- Sewer: Public Sewer
- Water: Public
- Utilities for property: Cable Connected
Community & neighborhood
Security
- Security features: Entry, Fire Sprinkler System, Intercom Entry
Location
- Region: Beaverton
- Subdivision: Veridian At River Terrace
HOA & financial
HOA
- Has HOA: Yes
- HOA fee: $193 monthly
- Amenities included: Commons, Exterior Maintenance, Gym, Insurance, Maintenance Grounds, Management, Meeting Room, Pool, Sewer, Trash, Water, Weight Room
Other
Other facts
- Listing terms: Cash,Conventional,FHA,State GI Loan,VA Loan
- Road surface type: Paved
Price history
| Date | Event | Price |
|---|---|---|
| 11/9/2023 | Sold | $276,000-1.4%$435/sqft |
Source: | ||
| 10/13/2023 | Pending sale | $280,000$441/sqft |
Source: | ||
| 10/10/2023 | Listed for sale | $280,000+42.6%$441/sqft |
Source: | ||
| 12/7/2018 | Sold | $196,290$309/sqft |
Source: Public Record Report a problem | ||
Public tax history
| Year | Property taxes | Tax assessment |
|---|---|---|
| 2025 | $2,586 +4.1% | $142,100 +3% |
| 2024 | $2,484 +3.6% | $137,970 +3% |
| 2023 | $2,397 +2.5% | $133,960 +3% |
Find assessor info on the county website
Neighborhood: 97008
Nearby schools
GreatSchools rating
- 9/10Scholls Heights Elementary SchoolGrades: K-5Distance: 0.6 mi
- 3/10Conestoga Middle SchoolGrades: 6-8Distance: 2.9 mi
- 8/10Mountainside High SchoolGrades: 9-12Distance: 0.4 mi
Schools provided by the listing agent
- Elementary: Scholls Hts
- Middle: Conestoga
- High: Mountainside
Source: RMLS (OR). This data may not be complete. We recommend contacting the local school district to confirm school assignments for this home.
Get a cash offer in 3 minutes
Find out how much your home could sell for in as little as 3 minutes with a no-obligation cash offer.
Estimated market value$238,100
Get a cash offer in 3 minutes
Find out how much your home could sell for in as little as 3 minutes with a no-obligation cash offer.
Estimated market value
$238,100


