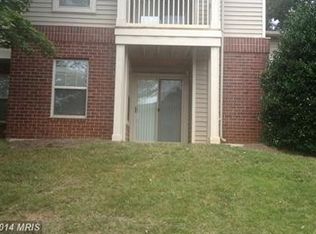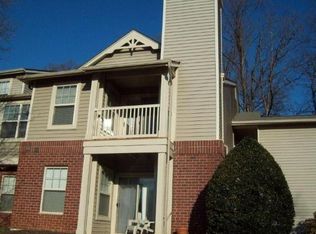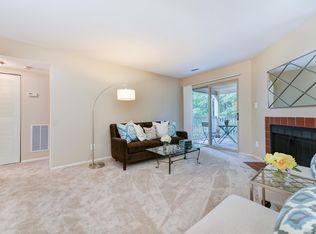**AVAILABLE NOW! ** WONDERFUL PARCRESTON CONDO** TOP FLOOR WITH BALCONY OVERLOOKING WOODS** FRESH PAINT GRANITE COUNTERS, STAINLESS APPLIANCES, FULL SIZE WASHER AND DRYER** FIREPLACE** ACROSS FROM RESTON TOWN CENTER AND CLOSE TO THE TOLL ROAD** AMENITIES INCLUDE POOL, GYM, CAR WASH AREA, PICNIC AREA ** NO PETS **
This property is off market, which means it's not currently listed for sale or rent on Zillow. This may be different from what's available on other websites or public sources.


