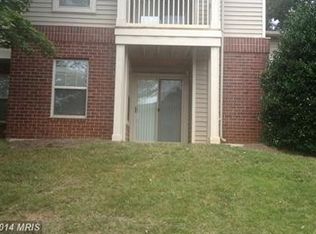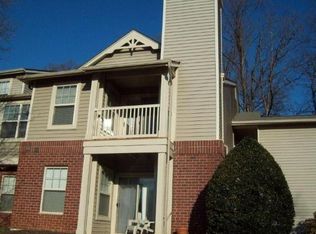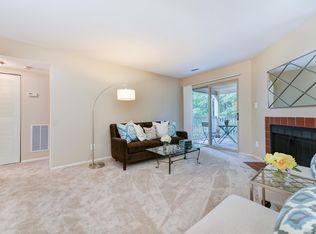Move in ready! 2 separated bedrooms, 2 baths, 2 walk-in closets. Upgrades include granite counters, tile backsplash, SS appliances, recessed lighting, new carpet. Full-size washer and dryer. Private patio. 1 covered parking plus 1 assigned parking. Great lifestyle: pool, exercise room, car wash area, pet friendly. Walk to Reston Town Center. Convenient to DullesAirport and commute routes.
This property is off market, which means it's not currently listed for sale or rent on Zillow. This may be different from what's available on other websites or public sources.


