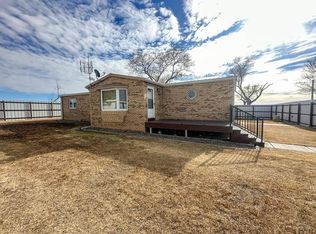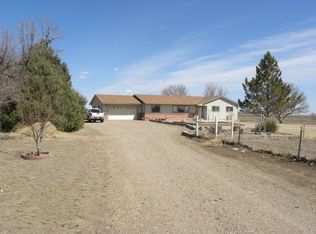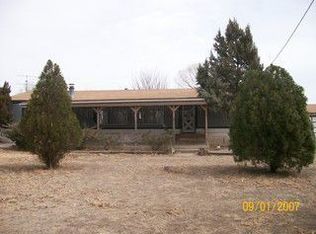Sold
$350,000
1706 County Rd, Wiley, CO 81092
5beds
2,741sqft
Manufactured Home
Built in 1974
2.78 Acres Lot
$242,000 Zestimate®
$128/sqft
$-- Estimated rent
Home value
$242,000
$191,000 - $293,000
Not available
Zestimate® history
Loading...
Owner options
Explore your selling options
What's special
Wonderful Home with so much to offer and Plenty of outbuildings. The roof is in very good condition. New Windows were installed in the past 2-3 years. It has upgraded Stainless Steel appliances and two sets of Washers and Dryers, one on the Main floor and one in the basement. The Master bedroom is large and spacious, and it has its own private Master bathroom that was recently updated. The house has Central cold Air and Heat. The basement is large and Open with a large Dry bar to Entertain. And the outbuildings... So many. There is a Dog Pen and two Storage Sheds. Horse Corrals, Eight-Stall barn and One breeding Area, two outside pens, Five open Stables, One large Hay Barn, Two Training Rounds, and Two Fuel Storage Tanks. The house has sprinklers in the front and back. The 2-Car Garage with a Shop is New as of Spring of 2022.
Zillow last checked: 8 hours ago
Listing updated: March 20, 2025 at 08:23pm
Listed by:
Marcia Reiley,
Cruikshank Realty, Inc
Bought with:
Marcia Reiley
Cruikshank Realty, Inc
Source: PAR,MLS#: 211390
Facts & features
Interior
Bedrooms & bathrooms
- Bedrooms: 5
- Bathrooms: 2
- Full bathrooms: 2
- Main level bedrooms: 3
Primary bedroom
- Level: Main
- Area: 228
- Dimensions: 12 x 19
Bedroom 2
- Level: Main
- Area: 132
- Dimensions: 11 x 12
Bedroom 3
- Level: Main
- Area: 110
- Dimensions: 10 x 11
Bedroom 4
- Level: Basement
- Area: 140
- Dimensions: 10 x 14
Bedroom 5
- Level: Basement
- Area: 140
- Dimensions: 10 x 14
Dining room
- Level: Main
- Area: 252
- Dimensions: 14 x 18
Family room
- Level: Basement
- Area: 861
- Dimensions: 21 x 41
Kitchen
- Level: Main
- Area: 132
- Dimensions: 11 x 12
Living room
- Level: Main
- Area: 308
- Dimensions: 14 x 22
Features
- Dry Bar, Walk-in Shower
- Windows: Window Coverings
- Basement: Full,Finished
- Has fireplace: No
Interior area
- Total structure area: 2,741
- Total interior livable area: 2,741 sqft
Property
Parking
- Total spaces: 2
- Parking features: 2 Car Garage Detached
- Garage spaces: 2
Features
- Patio & porch: None
- Exterior features: Kennel
Lot
- Size: 2.78 Acres
- Dimensions: 299 x 405
- Features: Horses Allowed, Sprinkler System-Front, Sprinkler System-Rear, Trees-Rear
Details
- Additional structures: Shed(s), Barn(s), Outbuilding
- Zoning: AG
- Special conditions: Standard
- Horses can be raised: Yes
Construction
Type & style
- Home type: MobileManufactured
- Architectural style: Ranch
- Property subtype: Manufactured Home
Condition
- Year built: 1974
Community & neighborhood
Security
- Security features: Smoke Detector/CO
Location
- Region: Wiley
- Subdivision: Lamar
Other
Other facts
- Road surface type: Unimproved
Price history
| Date | Event | Price |
|---|---|---|
| 7/31/2023 | Sold | $350,000-2.5%$128/sqft |
Source: | ||
| 5/19/2023 | Contingent | $359,000$131/sqft |
Source: | ||
| 4/5/2023 | Listed for sale | $359,000$131/sqft |
Source: | ||
Public tax history
Tax history is unavailable.
Neighborhood: 81092
Nearby schools
GreatSchools rating
- 7/10Wiley Elementary SchoolGrades: PK-5Distance: 2.1 mi
- 5/10Wiley Junior-Senior High SchoolGrades: 6-12Distance: 2.1 mi
Schools provided by the listing agent
- District: Re-13-J2
Source: PAR. This data may not be complete. We recommend contacting the local school district to confirm school assignments for this home.


