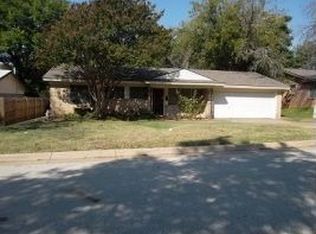Sold
Price Unknown
1706 England Rd, Arlington, TX 76013
3beds
1,162sqft
Single Family Residence
Built in 1959
10,005.73 Square Feet Lot
$-- Zestimate®
$--/sqft
$1,750 Estimated rent
Home value
Not available
Estimated sales range
Not available
$1,750/mo
Zestimate® history
Loading...
Owner options
Explore your selling options
What's special
SELLERS ARE OFFERING UP to $10,000 WITH GOOD OFFER FOR BUYERS TO USE ON PURCHASE!!!
LOCATION! LOCATION! LOCATION! Charming Renovated Home in Central Arlington! This is the one for you if you are looking for a home in an established neighborhood and MOVE-IN READY! FEELS NEW & FRESH. Located just minutes from major highways, shopping, dining, and Arlington's Entertainment District. This home offers convenience and comfort in one of the most desirable areas of the city.
Beautifully updated 3-bedroom, 2-bath home nestled in the heart of Arlington. This inviting residence offers the perfect balance of modern finishes and classic charm, all situated on a spacious lot with mature trees. You will be proud to call it your new home! Bright, open-concept living space with modern flooring and fresh paint throughout
Sleek, updated kitchen, beautiful WHITE kitchen with ample counter tops and cabinets. featuring granite countertops, tile backsplash, stainless steel appliances, and custom cabinetry.
Cozy dining area that flows effortlessly into the living room—ideal for entertaining.
Spacious bedrooms with ample natural light and closet space.
Stylish bathrooms with new vanities, tiled showers, and contemporary fixtures. Expansive backyard perfect for gatherings, gardening, or relaxing under the shade
Low-maintenance brick exterior with updated landscaping for great curb appeal. You will feel at home with this massive and private back yard. Gorgeous floors! Updated lighting and ceiling fans throughout.
Laundry room with extra storage space. Look no more and come see it before it is gone!
Zillow last checked: 8 hours ago
Listing updated: November 01, 2025 at 08:44pm
Listed by:
Penda Thiam 0725231 972-836-9295,
JPAR West Metro 972-836-9295
Bought with:
Cindy Mendoza
LPT Realty, LLC
Source: NTREIS,MLS#: 20906126
Facts & features
Interior
Bedrooms & bathrooms
- Bedrooms: 3
- Bathrooms: 2
- Full bathrooms: 2
Primary bedroom
- Features: En Suite Bathroom
- Level: First
- Dimensions: 14 x 12
Living room
- Level: First
- Dimensions: 16 x 12
Heating
- Central
Cooling
- Central Air
Appliances
- Included: Electric Oven, Electric Range, Disposal
Features
- Built-in Features, Eat-in Kitchen
- Flooring: Carpet, Ceramic Tile, Tile
- Has basement: No
- Has fireplace: No
Interior area
- Total interior livable area: 1,162 sqft
Property
Parking
- Total spaces: 2
- Parking features: Concrete, Garage
- Attached garage spaces: 2
Features
- Levels: One
- Stories: 1
- Pool features: None
Lot
- Size: 10,005 sqft
Details
- Parcel number: 00078840
Construction
Type & style
- Home type: SingleFamily
- Architectural style: Detached
- Property subtype: Single Family Residence
Materials
- Roof: Shingle
Condition
- Year built: 1959
Utilities & green energy
- Sewer: Public Sewer
- Water: Public
- Utilities for property: Electricity Connected, Sewer Available, Water Available
Community & neighborhood
Security
- Security features: Smoke Detector(s)
Location
- Region: Arlington
- Subdivision: Arlington Park Add
Other
Other facts
- Listing terms: Cash,Conventional,FHA,VA Loan
Price history
| Date | Event | Price |
|---|---|---|
| 10/29/2025 | Sold | -- |
Source: NTREIS #20906126 Report a problem | ||
| 9/25/2025 | Pending sale | $284,900$245/sqft |
Source: NTREIS #20906126 Report a problem | ||
| 9/24/2025 | Contingent | $284,900$245/sqft |
Source: NTREIS #20906126 Report a problem | ||
| 8/29/2025 | Price change | $284,900-5%$245/sqft |
Source: NTREIS #20906126 Report a problem | ||
| 7/10/2025 | Price change | $299,900+0.3%$258/sqft |
Source: NTREIS #20906126 Report a problem | ||
Public tax history
| Year | Property taxes | Tax assessment |
|---|---|---|
| 2024 | $5,033 | $267,513 +1.1% |
| 2023 | -- | $264,696 +17.6% |
| 2022 | $5,192 +5.1% | $225,046 +10.2% |
Find assessor info on the county website
Neighborhood: West
Nearby schools
GreatSchools rating
- 7/10Hill Elementary SchoolGrades: PK-6Distance: 0.4 mi
- 4/10Bailey Junior High SchoolGrades: 7-8Distance: 0.7 mi
- 3/10Arlington High SchoolGrades: 9-12Distance: 1.2 mi
Schools provided by the listing agent
- Elementary: Hill Elementary
- High: Alington High School
- District: Arlington ISD
Source: NTREIS. This data may not be complete. We recommend contacting the local school district to confirm school assignments for this home.
