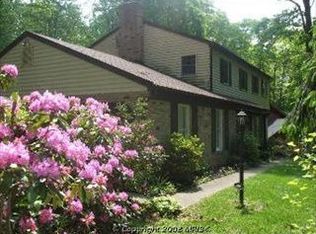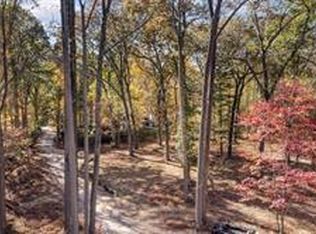Sold for $413,000
$413,000
1706 Laurel Brook Rd, Fallston, MD 21047
2beds
1,288sqft
Single Family Residence
Built in 1964
2.11 Acres Lot
$421,900 Zestimate®
$321/sqft
$2,261 Estimated rent
Home value
$421,900
$388,000 - $460,000
$2,261/mo
Zestimate® history
Loading...
Owner options
Explore your selling options
What's special
Welcome to this charming rancher in the heart of Fallston, situated on more than two acres of peaceful, private land backing to trees and a tranquil stream. This well-maintained home offers one-level living with classic charm. The living room features hardwood flooring preserved beneath the carpet, a beautiful bay window, and a stone-surround fireplace, perfect for cozy evenings. The eat-in kitchen has Corian countertops, backsplash, ceramic tile flooring, and brand-new stainless steel appliances (2025). The oversized two-car garage offers ample storage and convenience. Two comfortable bedrooms and a full bathroom complete the main level. The finished walkout lower level provides even more living space, including a large family room, bonus area, a second full bathroom, and a laundry/storage/utility room. Step outside to enjoy the spacious paver patio, perfect for entertaining or simply soaking in the peaceful natural surroundings. A rare opportunity for privacy and space in a desirable Fallston location—don’t miss it!
Zillow last checked: 8 hours ago
Listing updated: June 26, 2025 at 01:48am
Listed by:
Laura Snyder 410-375-5779,
American Premier Realty, LLC,
Listing Team: Laura Snyder Home Group
Bought with:
Krissy Doherty, RS-0038200
Northrop Realty
Source: Bright MLS,MLS#: MDHR2043698
Facts & features
Interior
Bedrooms & bathrooms
- Bedrooms: 2
- Bathrooms: 2
- Full bathrooms: 2
- Main level bathrooms: 1
- Main level bedrooms: 2
Primary bedroom
- Features: Flooring - Wood
- Level: Main
- Area: 182 Square Feet
- Dimensions: 14 x 13
Bedroom 2
- Features: Flooring - Carpet
- Level: Main
- Area: 110 Square Feet
- Dimensions: 10 x 11
Bathroom 1
- Features: Double Sink, Bathroom - Tub Shower, Flooring - Tile/Brick
- Level: Main
- Area: 49 Square Feet
- Dimensions: 7 x 7
Bathroom 2
- Features: Flooring - Ceramic Tile, Bathroom - Walk-In Shower
- Level: Lower
- Area: 42 Square Feet
- Dimensions: 7 x 6
Dining room
- Features: Flooring - Ceramic Tile, Recessed Lighting
- Level: Main
- Area: 77 Square Feet
- Dimensions: 7 x 11
Kitchen
- Features: Eat-in Kitchen, Flooring - Ceramic Tile, Countertop(s) - Solid Surface, Recessed Lighting
- Level: Main
- Area: 88 Square Feet
- Dimensions: 8 x 11
Living room
- Features: Flooring - Carpet, Fireplace - Wood Burning
- Level: Main
- Area: 234 Square Feet
- Dimensions: 18 x 13
Recreation room
- Features: Flooring - Carpet, Recessed Lighting
- Level: Lower
- Area: 575 Square Feet
- Dimensions: 25 x 23
Utility room
- Features: Flooring - Vinyl
- Level: Lower
- Area: 230 Square Feet
- Dimensions: 23 x 10
Heating
- Heat Pump, Oil, Electric
Cooling
- Central Air, Heat Pump, Electric
Appliances
- Included: Microwave, Dishwasher, Disposal, Dryer, Exhaust Fan, Refrigerator, Stainless Steel Appliance(s), Washer, Oven/Range - Gas, Water Heater, Electric Water Heater
- Laundry: Lower Level, Dryer In Unit, Washer In Unit
Features
- Attic, Bathroom - Tub Shower, Bathroom - Stall Shower, Breakfast Area, Ceiling Fan(s), Entry Level Bedroom, Family Room Off Kitchen, Eat-in Kitchen, Kitchen - Table Space, Recessed Lighting, Dry Wall, Paneled Walls
- Flooring: Carpet, Hardwood, Ceramic Tile, Wood
- Doors: Storm Door(s)
- Windows: Bay/Bow, Window Treatments
- Basement: Partial,Heated,Improved,Partially Finished,Walk-Out Access
- Number of fireplaces: 1
- Fireplace features: Electric, Mantel(s), Stone
Interior area
- Total structure area: 1,976
- Total interior livable area: 1,288 sqft
- Finished area above ground: 988
- Finished area below ground: 300
Property
Parking
- Total spaces: 6
- Parking features: Garage Faces Front, Garage Door Opener, Oversized, Driveway, Attached
- Attached garage spaces: 2
- Uncovered spaces: 4
Accessibility
- Accessibility features: None
Features
- Levels: Two
- Stories: 2
- Patio & porch: Patio, Porch
- Pool features: None
- Has view: Yes
- View description: Trees/Woods
Lot
- Size: 2.11 Acres
- Features: Backs to Trees, Stream/Creek
Details
- Additional structures: Above Grade, Below Grade
- Parcel number: 1303049132
- Zoning: RR
- Special conditions: Standard
Construction
Type & style
- Home type: SingleFamily
- Architectural style: Ranch/Rambler
- Property subtype: Single Family Residence
Materials
- Vinyl Siding
- Foundation: Permanent
- Roof: Shingle
Condition
- Very Good
- New construction: No
- Year built: 1964
Utilities & green energy
- Sewer: Private Septic Tank
- Water: Private
Community & neighborhood
Security
- Security features: Smoke Detector(s)
Location
- Region: Fallston
- Subdivision: Laurel Brook
Other
Other facts
- Listing agreement: Exclusive Right To Sell
- Listing terms: Cash,Conventional,FHA,VA Loan
- Ownership: Fee Simple
Price history
| Date | Event | Price |
|---|---|---|
| 6/20/2025 | Sold | $413,000+18%$321/sqft |
Source: | ||
| 6/9/2025 | Pending sale | $350,000$272/sqft |
Source: | ||
| 6/6/2025 | Listed for sale | $350,000-41.7%$272/sqft |
Source: | ||
| 4/29/2008 | Listing removed | $599,990$466/sqft |
Source: Keller Williams Realty Report a problem | ||
| 4/5/2008 | Listed for sale | $599,990$466/sqft |
Source: Keller Williams Realty Report a problem | ||
Public tax history
| Year | Property taxes | Tax assessment |
|---|---|---|
| 2025 | $2,843 +6% | $255,300 +3.8% |
| 2024 | $2,680 +4% | $245,933 +4% |
| 2023 | $2,578 +4.1% | $236,567 +4.1% |
Find assessor info on the county website
Neighborhood: 21047
Nearby schools
GreatSchools rating
- 8/10Youths Benefit Elementary SchoolGrades: PK-5Distance: 1.1 mi
- 8/10Fallston Middle SchoolGrades: 6-8Distance: 1.7 mi
- 8/10Fallston High SchoolGrades: 9-12Distance: 1.6 mi
Schools provided by the listing agent
- Elementary: Youths Benefit
- Middle: Fallston
- High: Fallston
- District: Harford County Public Schools
Source: Bright MLS. This data may not be complete. We recommend contacting the local school district to confirm school assignments for this home.
Get a cash offer in 3 minutes
Find out how much your home could sell for in as little as 3 minutes with a no-obligation cash offer.
Estimated market value$421,900
Get a cash offer in 3 minutes
Find out how much your home could sell for in as little as 3 minutes with a no-obligation cash offer.
Estimated market value
$421,900

