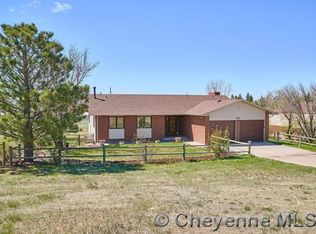Close in rural property in North Cheyenne on 2.27 acres, doesn't get better than that; until you walk inside! Very secluded, with endless views and a private yard. Quad Level, plenty of living space to include a living room, family room and a large great room with a walk out basement. So many stunning features in this home. Kitchen is updated with granite counter tops and 42 inch upper cabinets with a large island. New central air upstairs. Don't miss the large outbuilding/3rd car garage and shop area.
This property is off market, which means it's not currently listed for sale or rent on Zillow. This may be different from what's available on other websites or public sources.
