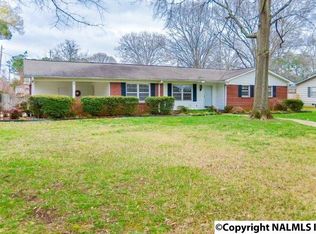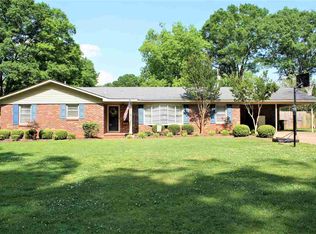Sold for $205,000
$205,000
1706 Summerlane SE, Decatur, AL 35601
3beds
1,900sqft
Single Family Residence
Built in 1960
0.47 Acres Lot
$217,600 Zestimate®
$108/sqft
$1,415 Estimated rent
Home value
$217,600
$189,000 - $244,000
$1,415/mo
Zestimate® history
Loading...
Owner options
Explore your selling options
What's special
PRICE IMPROVEMENT! Now is the time to buy! Close to everything! Fantastic 3 bedroom 2 bath home in SE Decatur. Non-cookie cutter home in a mature tree-lined neighborhood! Spacious fenced-in backyard with extended driveway. Large family room with built-in's and cozy fireplace. Hardwood floors. Great room with many possibilities. New water heater. Crawlspace encapsulation done in 2020. HVAC 4-5 years old. Minutes to Point Mallard, the Tennessee River, I-565, I-65, and Huntsville.
Zillow last checked: 8 hours ago
Listing updated: August 09, 2024 at 03:35pm
Listed by:
Jim Todd 954-465-3818,
Leading Edge, R.E. Group
Bought with:
Tabitha Tittle, 131855
Leading Edge Decatur
Source: ValleyMLS,MLS#: 21860392
Facts & features
Interior
Bedrooms & bathrooms
- Bedrooms: 3
- Bathrooms: 2
- Full bathrooms: 1
- 3/4 bathrooms: 1
Primary bedroom
- Features: Crown Molding, Wainscoting
- Level: First
- Area: 144
- Dimensions: 12 x 12
Bedroom 2
- Features: Wood Floor
- Level: First
- Area: 168
- Dimensions: 12 x 14
Bedroom 3
- Features: Wood Floor
- Level: First
- Area: 144
- Dimensions: 12 x 12
Dining room
- Features: Crown Molding, Wood Floor, Wainscoting
- Level: First
- Area: 120
- Dimensions: 10 x 12
Family room
- Features: Ceiling Fan(s), Crown Molding, Fireplace, Wood Floor
- Level: First
- Area: 204
- Dimensions: 12 x 17
Great room
- Features: Ceiling Fan(s), Crown Molding, Carpet
- Level: First
- Area: 228
- Dimensions: 12 x 19
Kitchen
- Features: Vinyl
- Level: First
- Area: 156
- Dimensions: 12 x 13
Living room
- Features: Crown Molding, Wainscoting
- Level: First
- Area: 208
- Dimensions: 13 x 16
Laundry room
- Features: Vinyl
- Level: First
- Area: 66
- Dimensions: 6 x 11
Heating
- Central 1
Cooling
- Central 1
Features
- Basement: Crawl Space
- Number of fireplaces: 1
- Fireplace features: One
Interior area
- Total interior livable area: 1,900 sqft
Property
Parking
- Parking features: None
Features
- Levels: One
- Stories: 1
Lot
- Size: 0.47 Acres
- Dimensions: 122 x 169
Details
- Parcel number: 1030308283001004.000
Construction
Type & style
- Home type: SingleFamily
- Architectural style: Ranch
- Property subtype: Single Family Residence
Condition
- New construction: No
- Year built: 1960
Utilities & green energy
- Sewer: Public Sewer
- Water: Public
Community & neighborhood
Location
- Region: Decatur
- Subdivision: Penny Acres
Price history
| Date | Event | Price |
|---|---|---|
| 8/9/2024 | Sold | $205,000-4.7%$108/sqft |
Source: | ||
| 7/13/2024 | Pending sale | $215,000$113/sqft |
Source: | ||
| 6/28/2024 | Price change | $215,000-2.3%$113/sqft |
Source: | ||
| 6/12/2024 | Price change | $220,000-2.2%$116/sqft |
Source: | ||
| 5/25/2024 | Price change | $225,000-4.3%$118/sqft |
Source: | ||
Public tax history
| Year | Property taxes | Tax assessment |
|---|---|---|
| 2024 | -- | $16,860 |
| 2023 | -- | $16,860 |
| 2022 | -- | $16,860 +15.8% |
Find assessor info on the county website
Neighborhood: 35601
Nearby schools
GreatSchools rating
- 6/10Eastwood Elementary SchoolGrades: PK-5Distance: 0.6 mi
- 4/10Decatur Middle SchoolGrades: 6-8Distance: 1.3 mi
- 5/10Decatur High SchoolGrades: 9-12Distance: 1.3 mi
Schools provided by the listing agent
- Elementary: Eastwood Elementary
- Middle: Decatur Middle School
- High: Decatur High
Source: ValleyMLS. This data may not be complete. We recommend contacting the local school district to confirm school assignments for this home.
Get pre-qualified for a loan
At Zillow Home Loans, we can pre-qualify you in as little as 5 minutes with no impact to your credit score.An equal housing lender. NMLS #10287.
Sell for more on Zillow
Get a Zillow Showcase℠ listing at no additional cost and you could sell for .
$217,600
2% more+$4,352
With Zillow Showcase(estimated)$221,952

